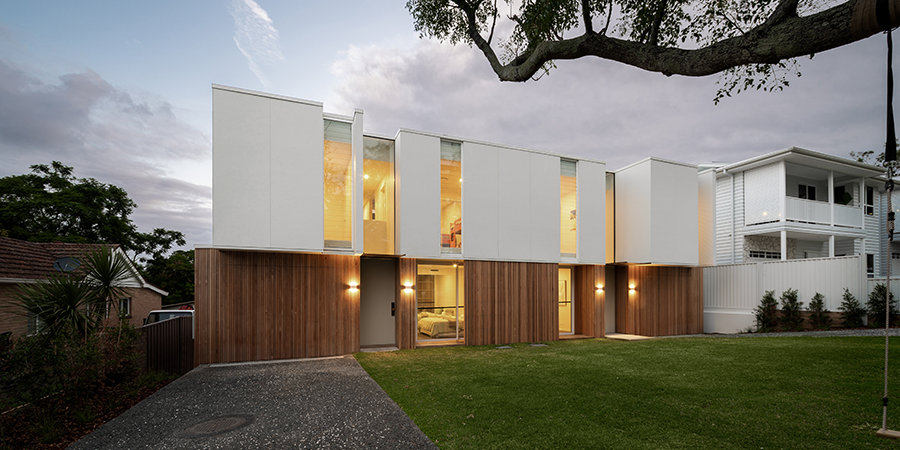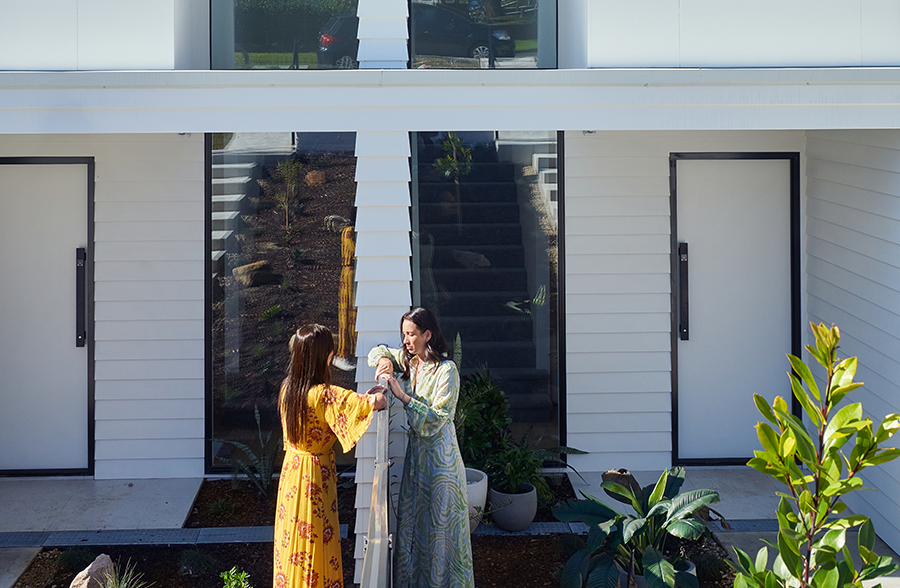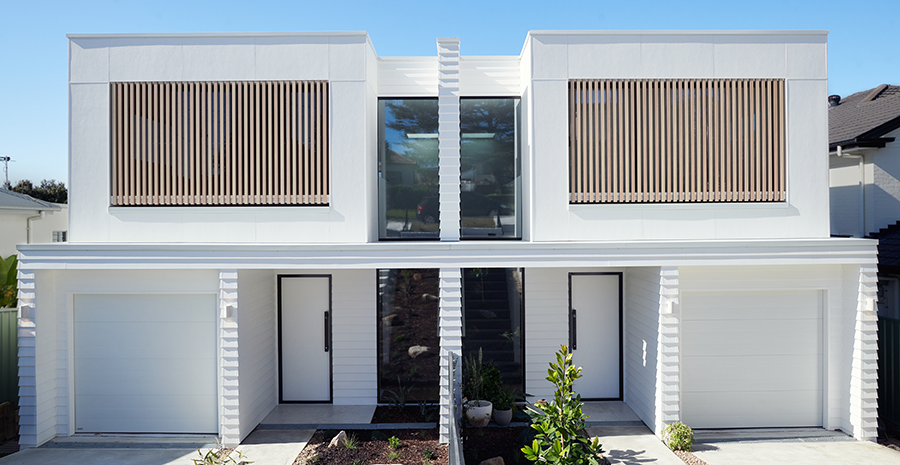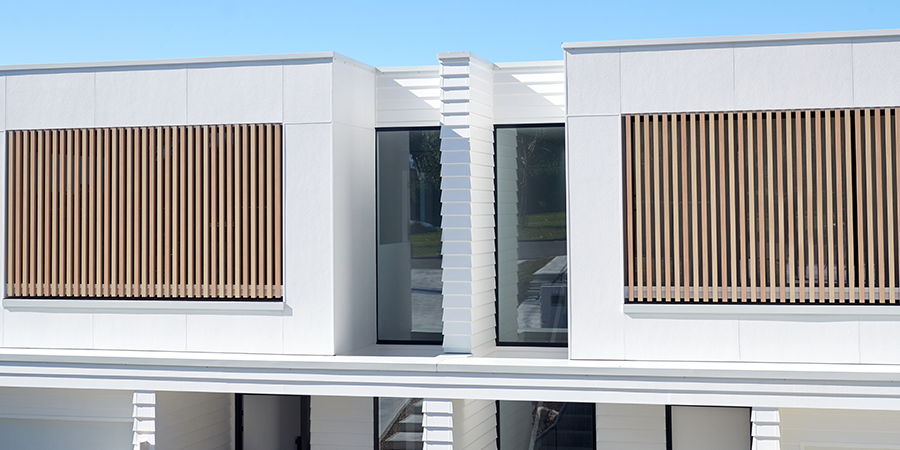What to consider when planning a duplex build

If you’re considering building a duplex, you’re not alone. Last year, the Australian Bureau of Statistics reported that approvals for semi-detached dwellings, such as duplexes, terraces and townhouses, increased by 24% in New South Wales in the year to April – that’s around 19% more than freestanding house approvals during the same period (Building Approvals Australia, ABS Website).
For many homeowners, building a duplex makes financial sense; for the community as a whole, it also provides more housing in a market that is drastically short of supply.
Before you rush in, there are a number of factors to consider. These include:
The restraints of the block you’re working with
Local zoning and approval processes
The design and materials you want to use
Your budget and timeframe
What is a duplex and why should you build one?
A duplex comprises two separate homes on a single block that are connected by a common wall. The two residences have their own entrances and may either share a land title or, if subdivided, have separate titles.

Whether you want a place where you can live next door to a family member or friend, or are seeking to on-sell or rent one or both homes, duplexes tick a lot of boxes.
Lloyd Edge, Founder and Managing Director of Aus Property Professionals, says duplexes offer lifestyle benefits that are contributing to their popularity.
“Duplexes offer more space and a better lifestyle than living in a cramped unit,” says Lloyd.
A duplex can also make an excellent investment property.
“As an investment, duplexes make a lot of sense as you can rent out both units and get very good cash flow, often positively geared, which is hard in the current market,” explains Lloyd.
“Often investors will build duplex units, subdivide them and then either sell them for profit or refinance them for equity gain to help with their lifestyle goals.”
Others will build a duplex for more personal reasons – for example, to live next door to family members or friends.

Before you start a duplex build
If you’re intending to build a duplex, the first thing to consider is the block of land you’re working with. Check with your local council and determine the building regulations and zoning codes specific to your area. These can vary widely, even from street to street, so it pays to know what your limitations are from the outset.
“Duplexes are very popular, especially in New South Wales and Queensland,” says Lloyd. “The time it takes to get a building approval in Queensland is quite short, and the new CDC (Complying Development Certificate) rules that apply to duplexes in New South Wales now can save months on the approval process.”
Of course, the size of your block is key as it will need to accommodate two homes. In NSW, for example, dual occupancy homes must be built on a 400sq m block or larger, depending on the minimum lot size required by your local council. Blocks also require a minimum 12m-wide frontage, with a minimum side setback of 0.9m.
As with any build, the slope of the block can also impact your project. Steep sites are more challenging and, as a result, more expensive to build on. Engage a builder who is experienced in working with this kind of block to minimise any possible issues.
Choosing the right design and materials
The recent surge in popularity of duplexes is partly due to the evolution of building materials, such as exterior cladding, which deliver excellent design and practicality benefits.
The cladding textures and profiles in the Hardie™ Architectural Collection are an example of this, bringing a sleek, modern elegance to duplex façades. Endless design possibilities are unlocked by this curated collection, which includes products that can be combined for a ground-up cladding build.
The duplex created by award-winning builder Futureflip for two sisters in Sydney’s Sutherland Shire is a prime example of this. Tasked with designing a duplex that would align with the sisters’ modern lifestyles while meeting the challenges of a sloping block, Futureflip delivered a sleek Box Modern design, using Hardie™ Fine Texture Cladding, Linea™ Weatherboard and Axon™ Cladding.

“We intentionally married the different exterior profiles using the same paint colour to create cohesion across the build,” says Neil.

For more ways to elevate your duplex design with exterior cladding, read about four inspiring duplex builds here.
Make Modern with Hardie™ Architectural Collection
Discover the endless design possibilities of our new curated cladding collection. Everything you need to know, available in our NEW interactive magazine, from dream home inspiration to real-life case studies, top tips from industry experts and distinctive cladding combinations.

What are the benefits of building a duplex with Hardie™ exterior cladding?
As with any build, investing in a quality builder and materials for your duplex pays off. Exterior cladding is a versatile, lightweight and cost-effective material that doesn’t require specialist trades to install, saving you time and money.
Another benefit that will save you in the long run is durability. Hardie™ fibre cement cladding is non-combustible in accordance with the NCC and fire resistant when installed and maintained in accordance with James Hardie’s published literature current at the time of purchase. It adheres to Bushfire Attack Level (BAL) requirements up to BAL40 (the second highest level) and complies with the National Construction Code.
When paired with effective wall insulation batts, Hardie™ exterior cladding also meets the NSW Government’s BASIX® (Building Sustainability Index) requirements. The BASIX certificate ensures new homes are designed to meet water, energy and thermal comfort targets to reduce greenhouse gas emissions – and save you money on bills.
Further enhance your duplex build with Hardie™ Smart Boundary wall system, a fire and acoustic rated boundary wall solution designed for Class 1 & 10a timber framed buildings. This product is designed for townhouses, terraces and detached buildings where external walls are in close proximity to the boundary and is also suitable for bushfire zone areas (up to BAL-FZ).
Learn more about achieving show stopping duplex façades with Hardie™ Architectural Collection in Exterior cladding tips for a dream duplex build.







