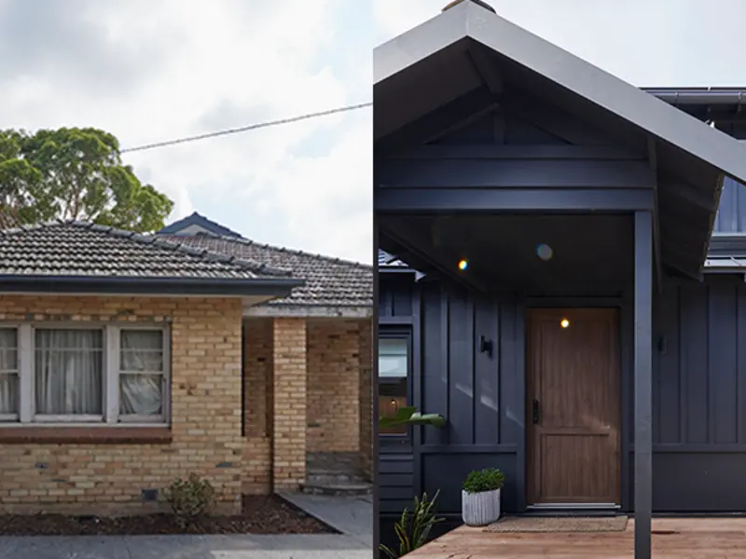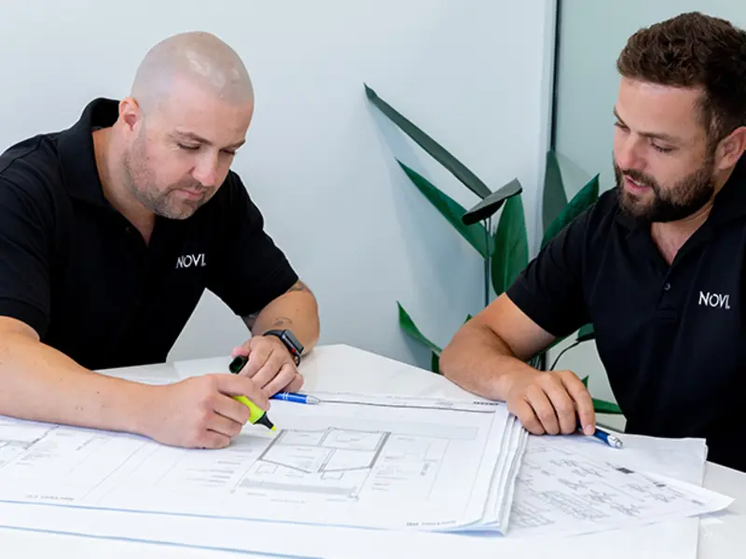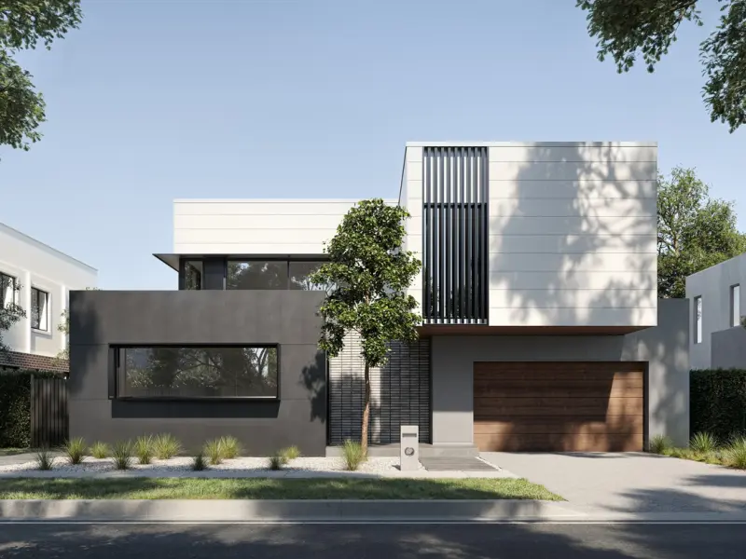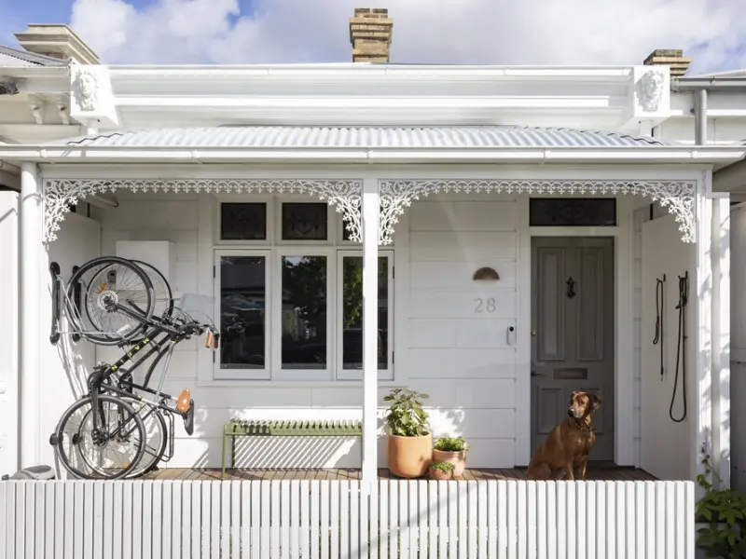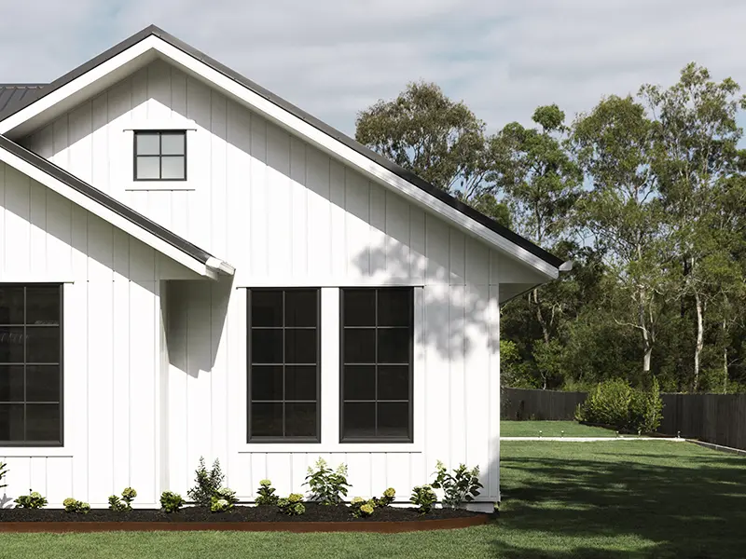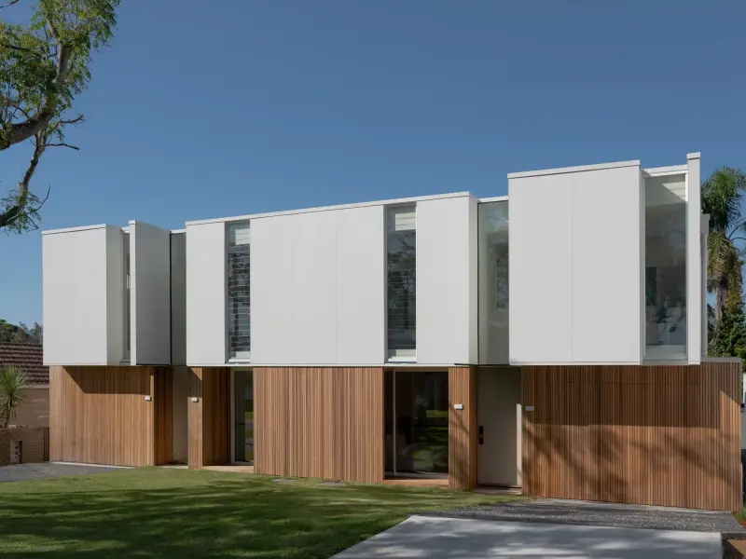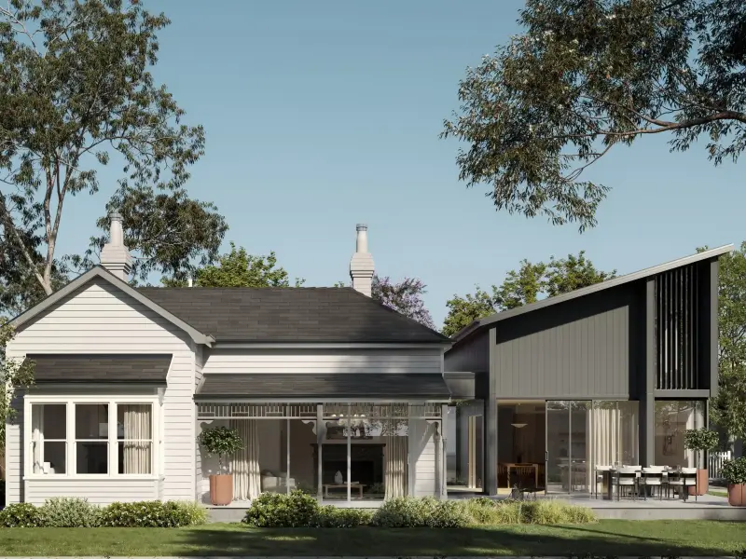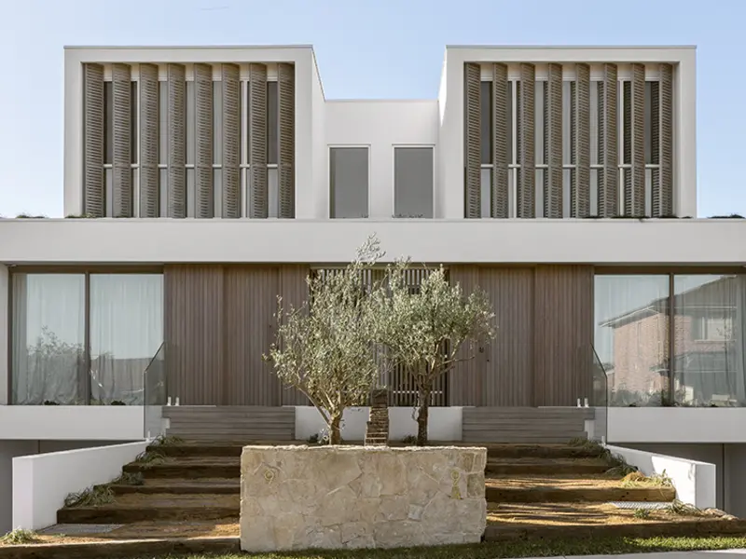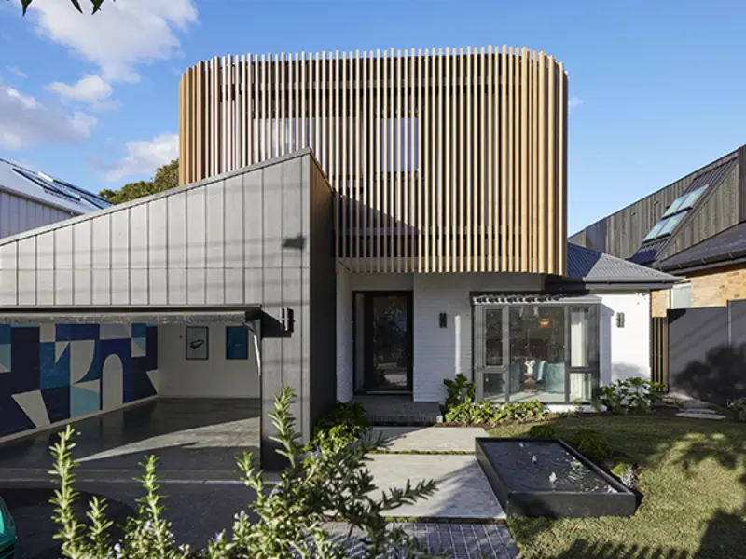
Bringing Scandinavian and Japanese minimalism to Australian homes
There’s something truly harmonious about the fusion of Scandinavian functionality and Japanese minimalism – two sides of the same coin that work together to create Japandi. This hybrid architectural style blends simplicity with warmth, using natural materials, neutral hues and uncomplicated floor plans to curate a serene and inviting atmosphere.
With a focus on indoor-outdoor living, a Japandi home welcomes nature into the home to create a tranquil retreat – far from the hustle and bustle of modern life in Australia.
Find out how to imbue your home with the perfect blend of Scandinavian and Japanese minimalism, with Hardie™ exterior cladding solutions products taking the design to new heights.

Blending the key elements of Scandinavian and Japanese design through interiors and exteriors
This emerging architectural style has quickly gained traction in Australian home designs, with admirers following the minimalist principles of both cultures while prioritising comfort. Philosophically aligned, the Japanese 'wabi-sabi' and Scandinavian 'Hygge' principles converge to celebrate all the imperfections, impermanence and contentment of these complementary lifestyles.
While Japanese design leans towards sleekness, Nordic designs embrace rusticity, forming a natural contrast that simple works together. Rich Japanese colours temper the clinical palettes of Scandinavian homes, for example. The Japandi house style achieves a delicate balance that evokes warmth and serenity through its minimal yet inviting aesthetic.
Natural materials, neutral tones and simple layouts define this design trend, with a strong emphasis on indoor-outdoor living and a firm connection to nature. This fusion of elements leads to spaces that are not only cosy and welcoming, but also filled with a calming ambiance that reflects on the people who dwell within.

Japandi is making minimalist design popular across Australia
Japandi is an emerging minimalist design trends in Australian homes right now. It’s all about clean lines and simple structures, with the minimalist architecture able to work with various roof styles, from flat to gabled, and adorned with deep overhangs for rain protection. In most designs, Japandi exteriors exude a natural look, with a preference for materials that range from darker tones inspired by Japanese influences to lighter hues reminiscent of Scandinavian design.
Earthy colour palettes dominate, adding warmth to the straightforward building itself, while interior spaces rely on minimalist principles without sacrificing on comfort. Natural materials and neutral tones create calming atmospheres, and at all times there is an indoor-outdoor connection that defines Japandi living. This can be further enhanced by integrating design elements with a Japandi door – like shōji screens – or sliding doors and covered outdoor corridors to blur the boundaries between interior and exterior spaces.

Japandi home design doesn’t just promote simplicity and functionality. It also celebrates the beauty of natural materials and the harmony between indoor and outdoor environments. As more Australian homeowners start to embrace this minimalist aesthetic, Japandi design will no doubt become more prevalent for those who seek a timelessness and a sense of tranquillity despite our fast-paced lives.
A California bungalow meets Japandi
Jacqui Midgley’s 1930s, double-fronted California bungalow in Melbourne’s Brunswick East needed plenty of love when she purchased it – but as a Buildher Collective member, she saw incredible potential in it. A number of design objectives were apparent from the start, including the fact it needed to maximise natural light, use considered materials and warm tones, and have a strong connection to the landscape.

Key to delivering on these Japandi home design objectives were the architects for the project, Bryant Alsop Architects. Their team cleverly suggested designing the extension around a central courtyard. A major design feature such as this ensured the build maximised northern light and provided natural ventilation, while also delivering a positive outlook from every vantage point.
“The Japandi intent, in essence, has an undertone of tranquil design that flows effortlessly with a minimalist sense to it,” Midgley says. “This really aligned with what we wanted to achieve, which was a sense of Zen when in the new section of the house and an outlook to landscaped gardens.”


After nailing down the design style, Midgley began her hunt for the right products to make the property sing.

“We found using Hardie™ Fine Texture Cladding plus Linea™ Weatherboard, tied in perfectly with the existing weatherboard facade. Our use of micro cement render internally, natural stone, beige and neutral paints and aggregate colour selection in the polished concrete mix also brought about warm Japandi tones.”

Midgley says the Hardie™ Fine Texture Cladding was the perfect companion to nail the ‘finished’ Japandi look. In addition, Dulux® Natural White® paint colour was the perfect choice for adding lightness and warmth to the exterior form.

Perfect product for the perfect Japandi style home

Hardie™ Fine Texture Cladding is also perfect for creating a Japandi twist on the board-and-batten look, with the embedded sand-like texture providing a fine matte finish against Hardie™ Axent™ Trim battens.

Then there’s Hardie™ Brushed Concrete Cladding, which has gentle flowing lines that deliver a simple yet dynamic appeal – perfect for Japandi homes.

Axon™ Cladding also stands out in this design trend, with its sleek vertical lines bringing out the finer details of a vertical joint timber – helping to cement that distinct Japandi look so many Australian homeowners are searching for.
If you want to embrace the minimalist splendour of a Japandi style house, download the Japandi Design Handbook and order your samples now to get started on the design and build process.
You can also explore all seven popular and emerging modern home styles in the James Hardie Modern Homes Forecast.
