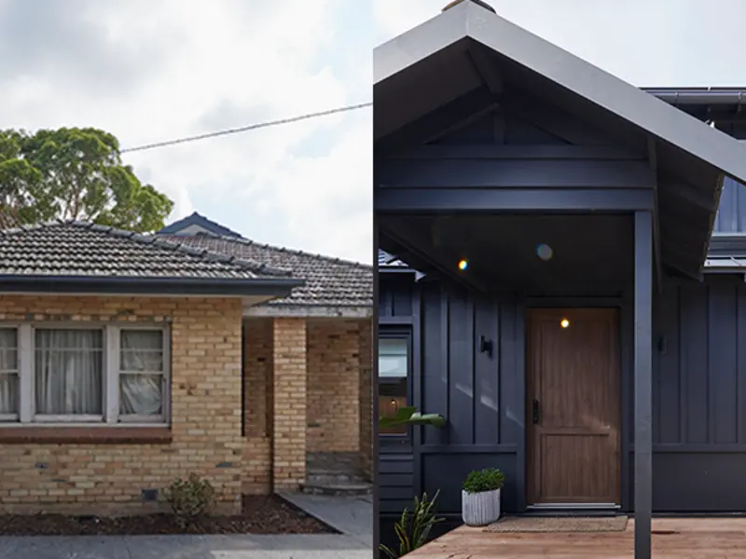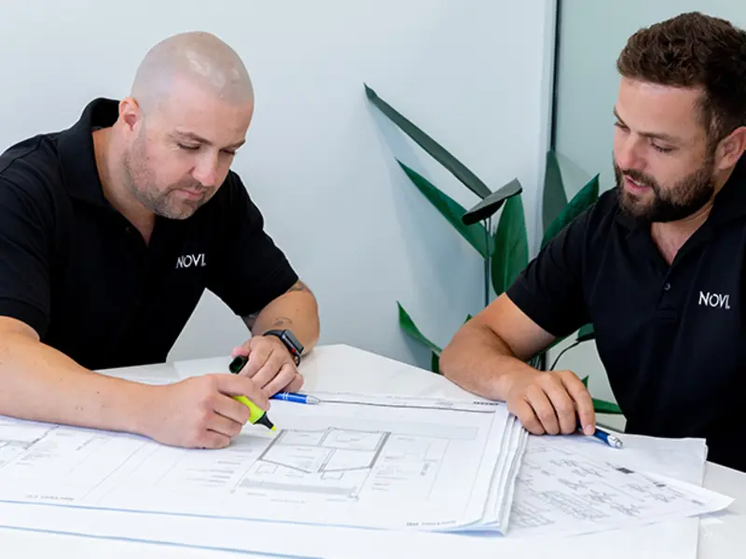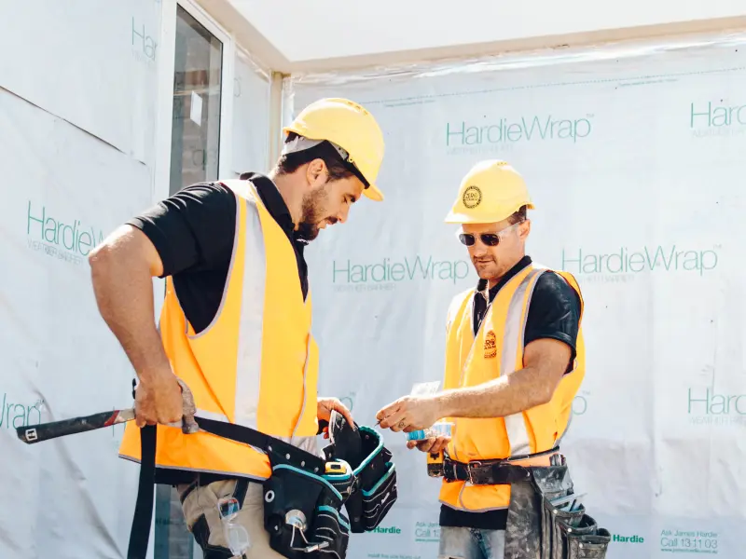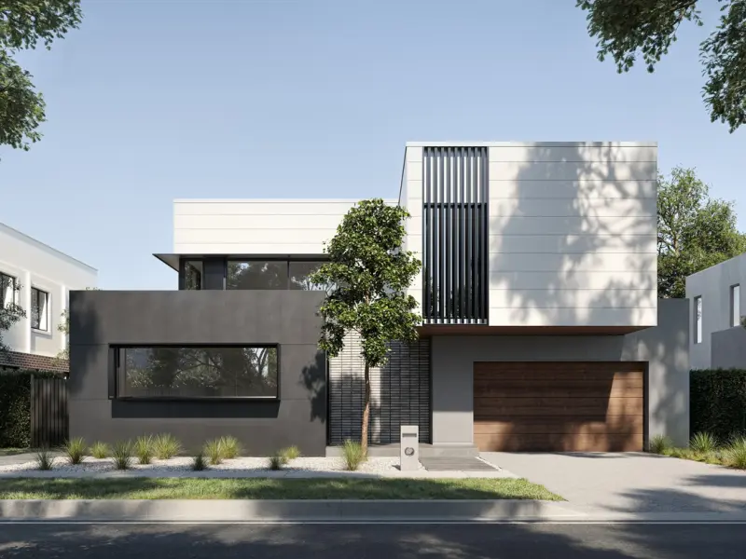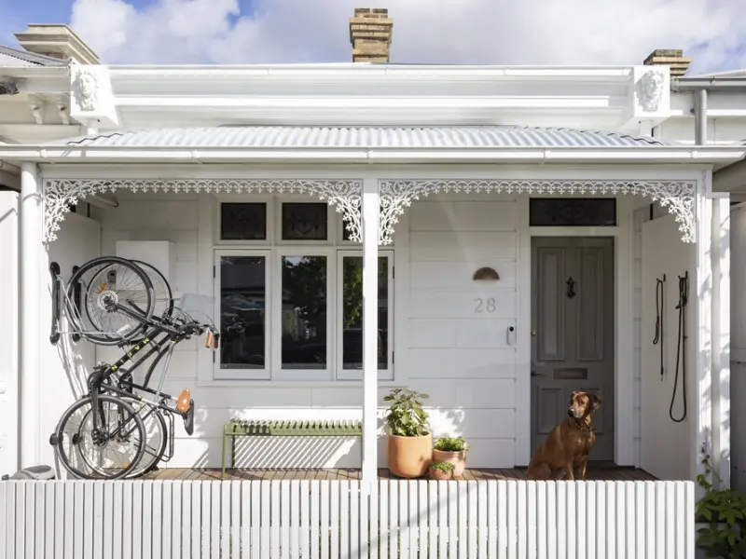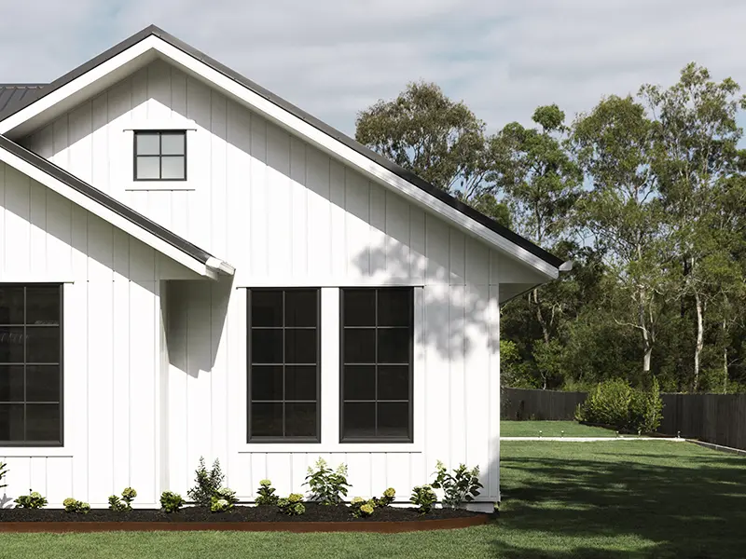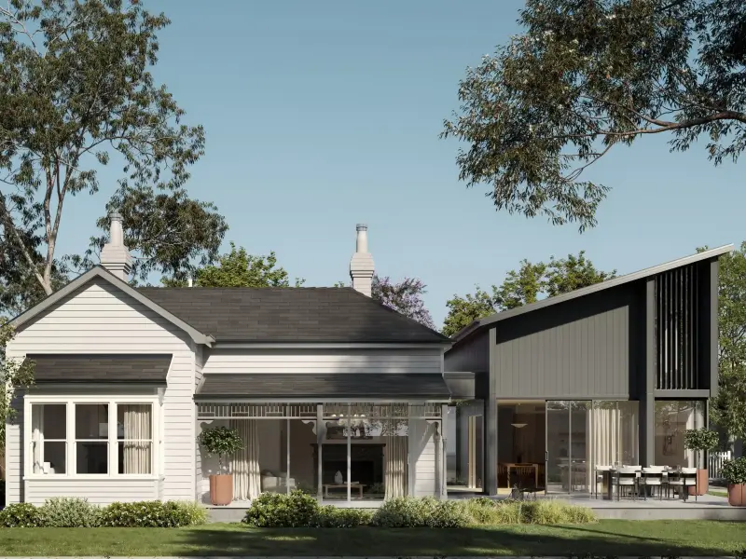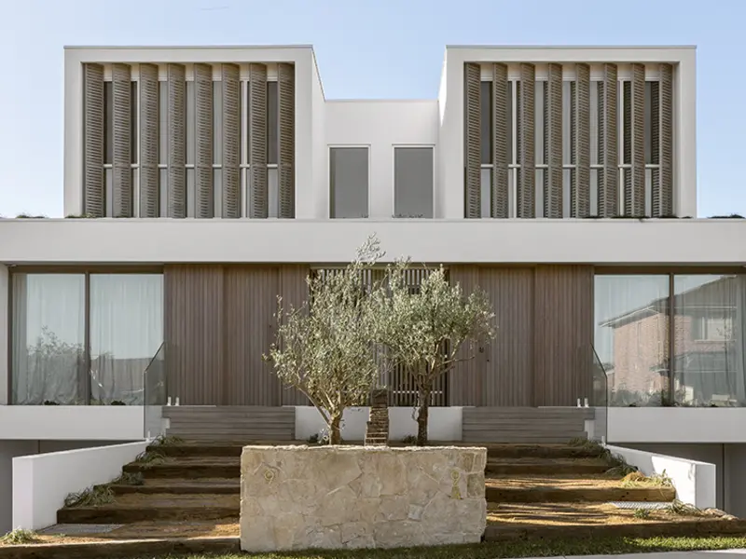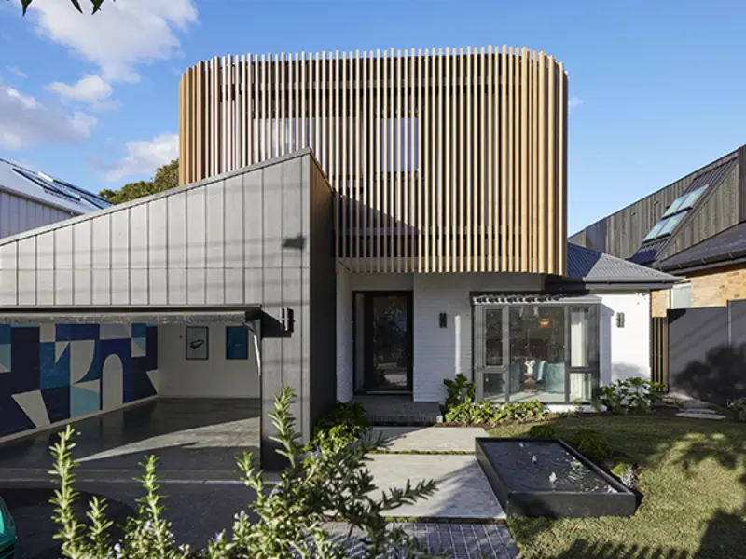
Renovation ideas to get the most out of your block type
When it comes to renovation ideas, extensions or building a new home, the first step is considering the challenges of your particular block of land. Every block is unique, with characteristics that can significantly impact the design and functionality of your home. Whether it's a small or sloping block, narrow block or wide block, understanding how to maximise the frontage and create a great first impression is crucial. In this article, we will explore the key considerations for various block types and explain some of the challenges clever design can overcome.
Considerations for irregular blocks
Whether you are looking for renovation ideas and already own the land, or in the process of purchasing and thinking about a potential new home design, there are some key things to factor for any irregular block shapes.
Driveways: These play a significant role in accessibility and curb appeal. Balance functionality with design for a manageable driveway, which could be a big factor on a steep or sloping block. Simply put, will it be easy to drive in and out of?
Abundant light and natural ventilation: Explore ways to incorporate natural light and ventilation into your home design from the outset, as a well-lit and well-ventilated home offers a healthier, more energy-efficient environment.
Excavation: Reducing excavation can save costs and minimise environmental impact. Be sure you (and your architect) understand how to work with the natural slope of the land, especially for steeply sloping blocks.
Optimise views: In your design, take advantage of any scenic outlook your block offers. Properly orienting your home and designing spaces around your view can really enhance your experience of living in the home. Privacy is important, too.
Maximising street frontage: Your home design should make the most of the potential street frontage to look aesthetically pleasing and welcoming, a particularly crucial consideration for wide blocks. Explore the Hardie™ Architectural Collection for home facade inspiration.
Identifying your block type
Understanding the practical and aesthetic qualities required for your specific block will set the foundation for a well-designed home.
Wide block
Building on a wide block offers unique opportunities for spacious interiors and an expansive frontage. From greater architectural flexibility in the design and layout with open and flowing interiors to an abundance of natural light, the wider the block, the greater the design opportunity for a truly impressive facade.
There’s also more opportunity to flex your landscaping muscles! In many cases, a wider block allows for greater distance between neighbouring properties, which can be used to create privacy buffers like strategically placed trees, and for more straightforward design of driveways and parking spaces.
Montrose is a particularly beautiful example of a striking facade on a wide block (22m wide x 36m long). Originally a single level Edwardian homestead, it has been updated with a modern extension featuring a sleek combination of external cladding: Axon™ Cladding and Linea™ Weatherboard.


Small block
The reality is that many Australians are now living on much smaller blocks than previous generations, and space is at a premium. This might call for creative solutions, such as those explored by this Coorparoo build on a 405m2 block.
The owners commissioned Hezzelic Homes to create a traditional home which would dominate but not dwarf a small lot. They delivered a lightweight Hamptons style design. “We can increase the house size by 10 to 15m2 by using Hardie™ exterior cladding for the façade, all the way around and on both floors of a small lot project, versus having the same external footprint in brickwork,” explains Hezzelic managing director, Dwain Labuschewski.
Read more about how to make a small block work for you.
Narrow block
Narrow blocks, with a frontage of less than 13 metres often require creative solutions to optimise space. Building up instead of out is a common strategy, utilising vertical space efficiently.

Embrace open floor plans to create a sense of spaciousness. Minimising interior walls and partitions allows natural light to flow freely, making the space feel larger and more connected.
Angled or skillion roofs can also create an impression of soaring height from the outside and fantastic vertical space inside.
Materials also play a key part. Due to the narrow footprint of Bonny House, the project needed a wall system that could be easily installed and maximise internal space. “The Hardie™ Smart Dual ZeroLot™ Wall System is pre-built on the ground – everything’s done. The builder just stands it up and you’ve got a wall,” she says. “It’s really quick to build; it’s a really clever system.”

Sloping block
Designing for a sloping block requires a strategic approach. Consider creating a split-level home, with the garage situated underneath. This not only complements the natural contours of the land, but also offers unique architectural possibilities.
This Kings Meadow project is a particularly breathtaking example of creative problem solving on a steeply sloping block. The home is accessed via a bridge to the street, meaning the full height of the home can take advantage of some seriously stunning views!

Another great idea for sloping blocks is to customise room heights based on their use, for example, higher ceilings on the downhill side can create a sense of openness and spaciousness, perfect for living zones, while cosier spaces with lower ceilings can be situated on the uphill side.
By embracing the natural contours of the land, homeowners and architects can create a residence that is unique and harmonious to its surroundings.
Ready to start your next home build? Our Find a Builder tool can help you connect with likeminded builders.
