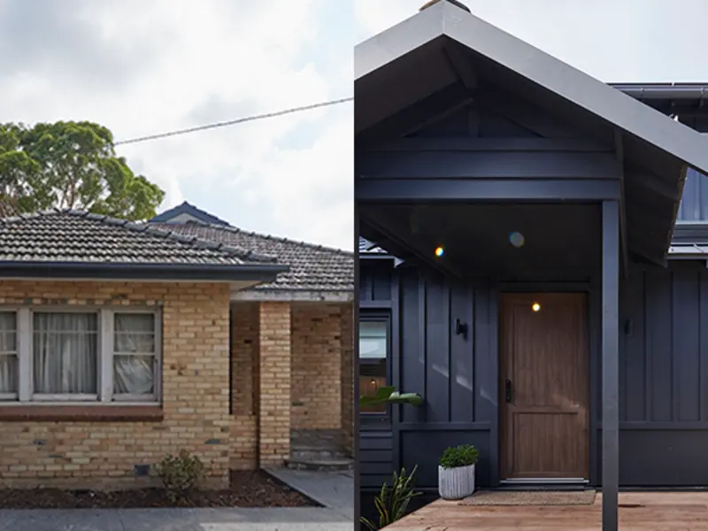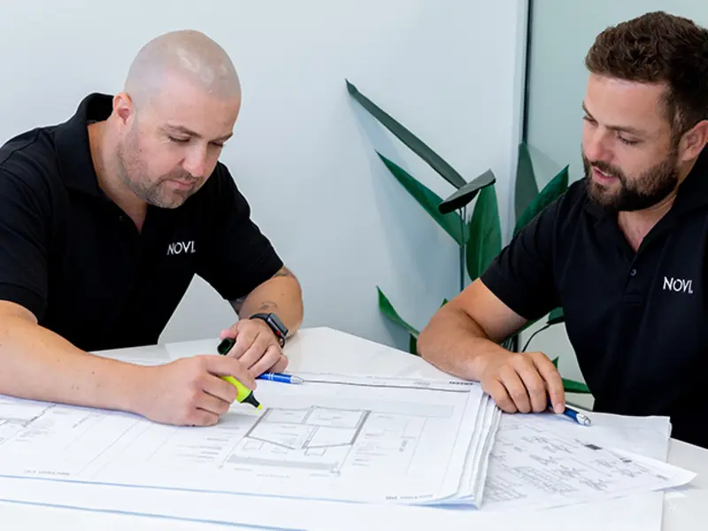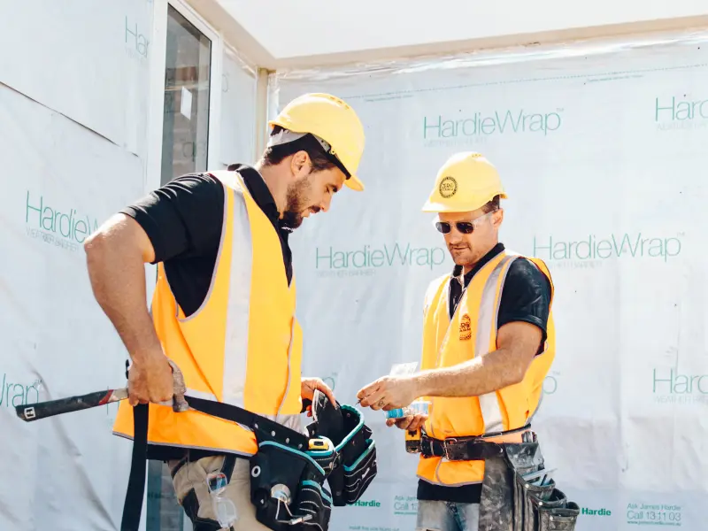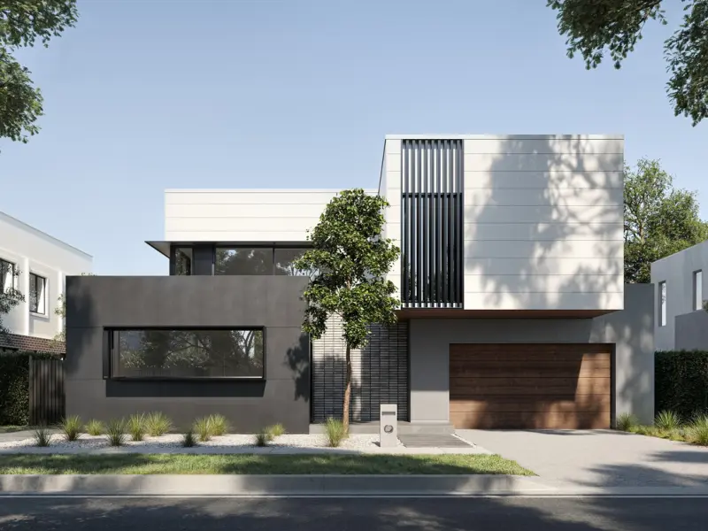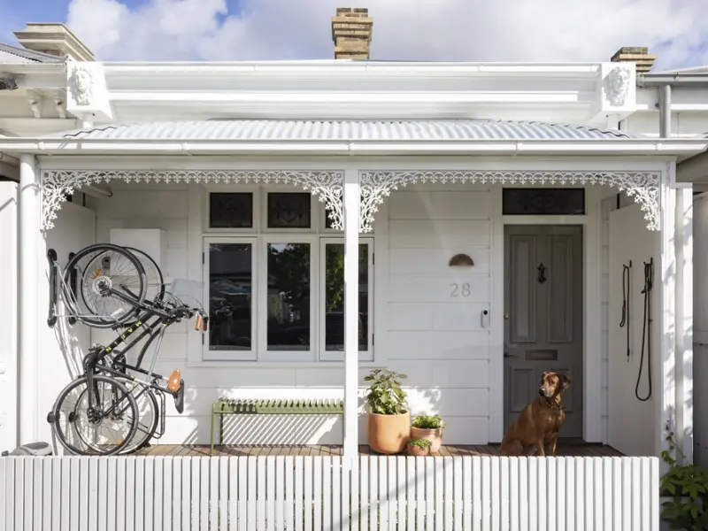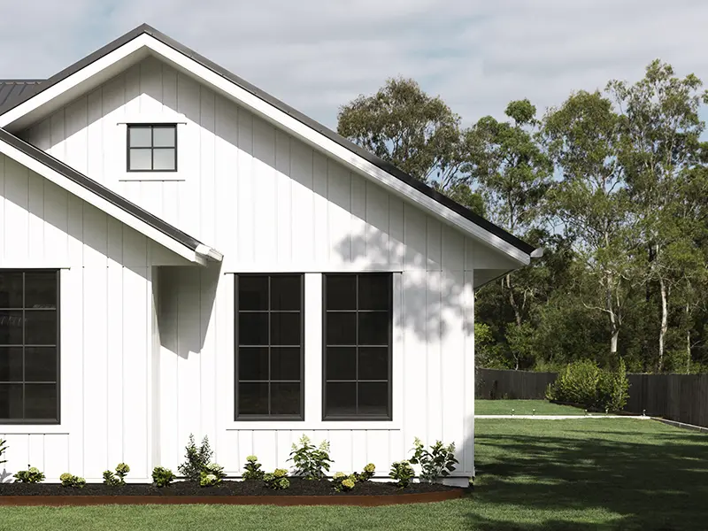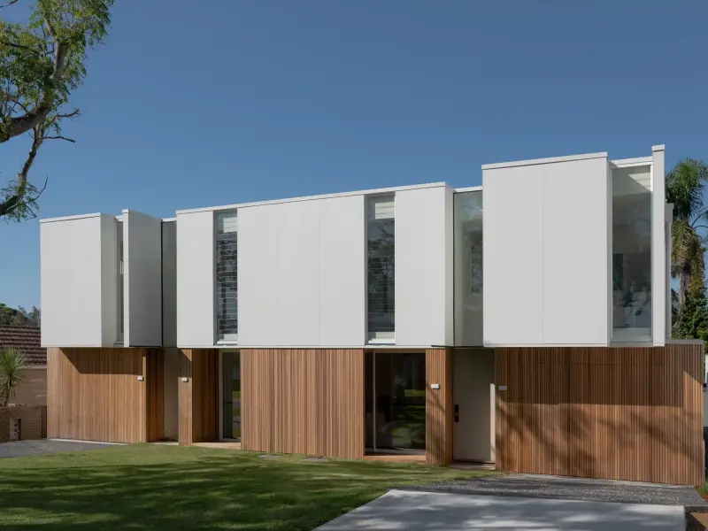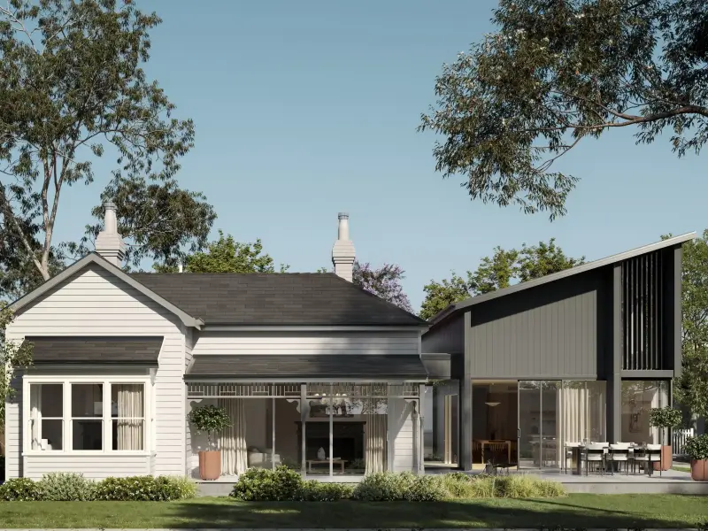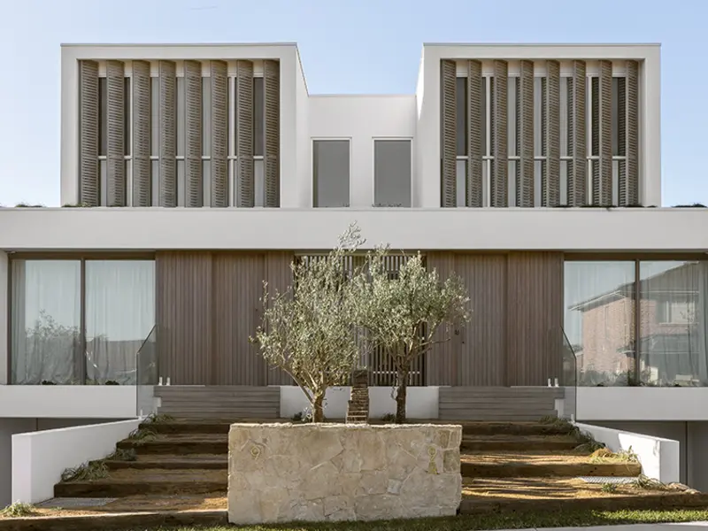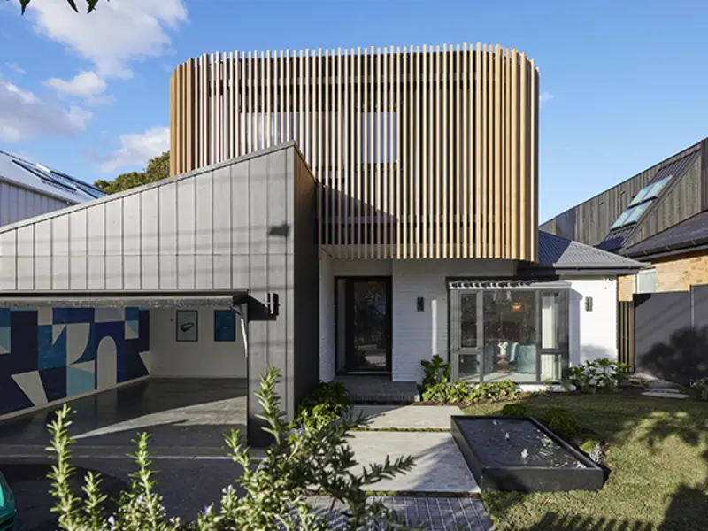
Essential products for the Barn house design
The Barn style has captured the hearts and minds of many Australians and New Zealanders, with its soaring rooflines and minimalist materials. Embracing this unique architectural style means having the right tools, products and information at hand. Here, we’ll share:
How to build a modern Barn house
Products and materials to complete the modern Barn design
Cost-effective tips for building your Barn house
How to build a modern Barn house
Characterised by simplicity and rustic charm, the design elements of modern Barn style underscore a strong relationship between the structure and its surrounds.
Barn is best summarised as a simple and contemporary take on traditional forms. Architecturally, the Barn takes the design structure of the classic barn and adopts other design concepts to maximise natural light and a pared-back palette.
Though there can be some fluidity in forms, barn style is generally separated into distinct design aesthetics, whether it’s classic, vintage, rustic or traditional. An accessible style for all, the modern Barn is a suitable style for almost any parcel of land – big or small.
This is particularly evident in the work of building designer Alex Urena Design Studio, who designed this Barn-style home on Fletcher Street in Helensburgh. Built on a triangular 250m² corner lot, the design focused on maximising the perception of space within a compact layout.

With heritage cottages across the street, it was imperative that Fletcher Street met the council's request for the design to complement its surroundings. The modern Barn style was a natural choice for the property, with Linea™ Weatherboard cladding chosen to add to the heritage feel of the street.

“Linea™ Weatherboard is a great product to suit Barn design as it can be used in a more traditional way or – as in this project – applied to a more modern style”, Urena states.
The addition of a double-height picture window heightens the facade, adding a sense of grandiosity. “By raising the ceiling height and including skylights above, the perception of space is immediately enhanced”, Urena says.

High ceilings and an open floor plan all contribute to an organic flow throughout the house, paired with natural-texture finishes present in the Barn interior.
Bringing the look to life: products and materials
With an understanding of how Barn architecture looks and its applications, let’s explore the Hardie™ exterior cladding solutions best suited to Barn design.
Hardie™ Oblique™ Cladding: The wide grooves and design flexibility of board widths delivers drama and visual interest to barn facades. This exterior also demonstrates another hallmark of modern Barn houses with oversized doors that accentuate the home’s length and create a seamless indoor-outdoor connection.

Stria™ Cladding: The distinctive deep grooved lines of Stria™ Cladding can be laid horizontally or vertically for an eye-catching effect to complement strong barn shapes.

Axon™ Cladding: The clean vertical lines offer the fine detail of a vertical joint timber, providing an artisanal look and feel. A pitched roof and detailed exterior is enhanced by vertical Axon™ Cladding that exudes craftsmanship.

Linea™ Weatherboard: The clean horizontal lines enhance the expansive external walls of barn-style architecture.

Products to achieve the Vertical look
It’s now even simpler to achieve the vertical standing seam look, a fast-growing modern design trend. James Hardie has launched the NEW Hardie™ Structural Batten, a castellated structural timber batten accessory that enables vertical installation of Hardie™ Oblique™ Cladding and Stria™ Cladding in 3000mm lengths.
Hardie™ Structural Batten can be used in both timber and steel applications, meeting the increasing demand of steel frame houses. To accommodate the trend of larger ceiling heights, such as the modern Barn, a 3000mm board length for vertical cladding provides greater coverage to help reduce costs and wastage on site.
Ready to get started? Order your limited edition Barn sample kit with curated cladding combinations and paint swatches for the Barn style.

