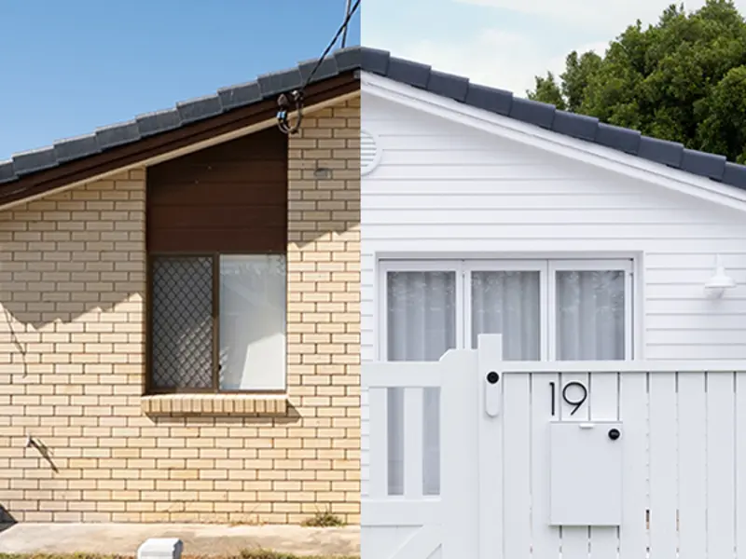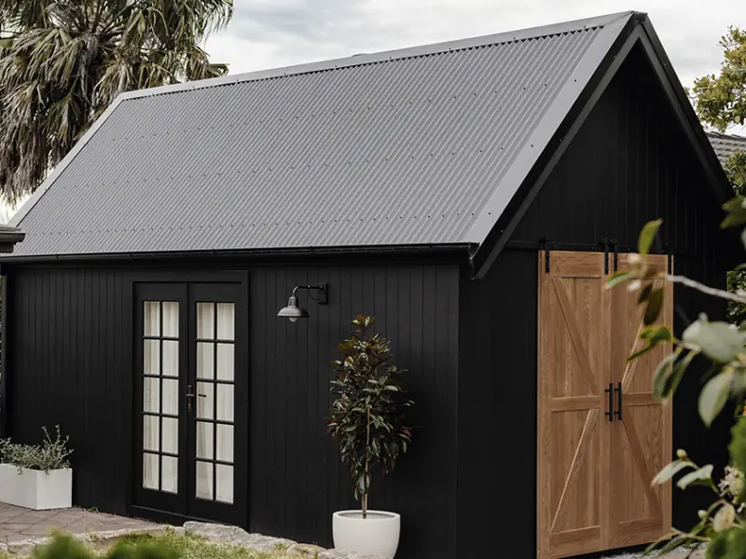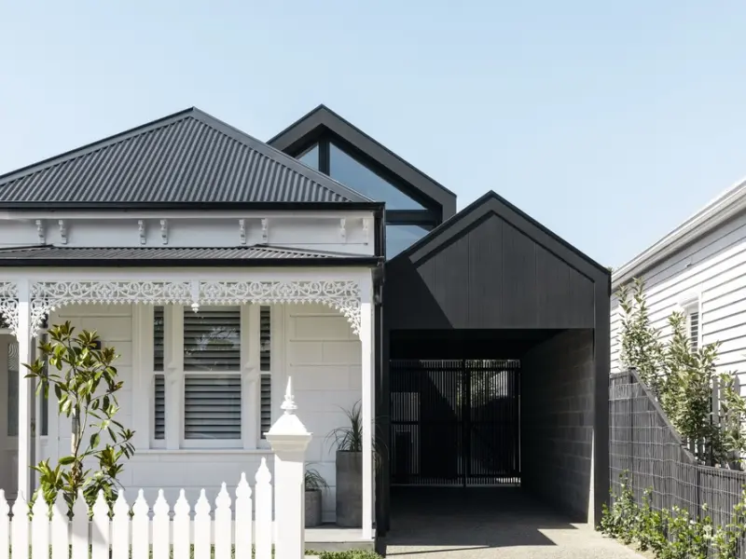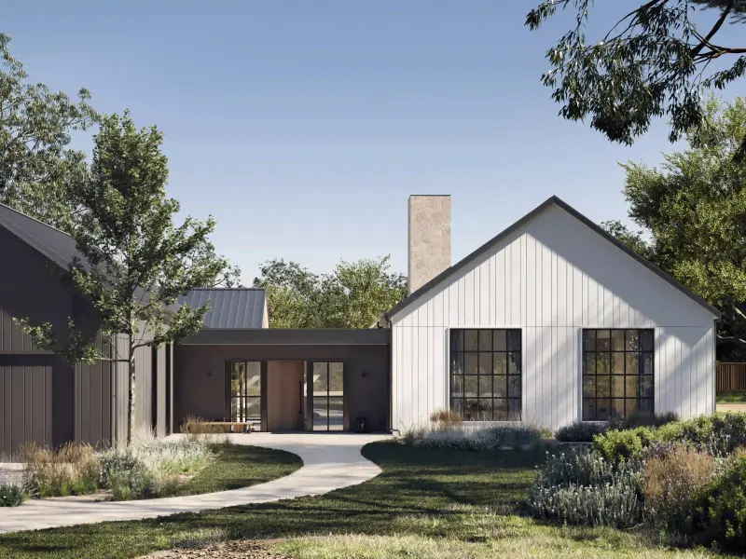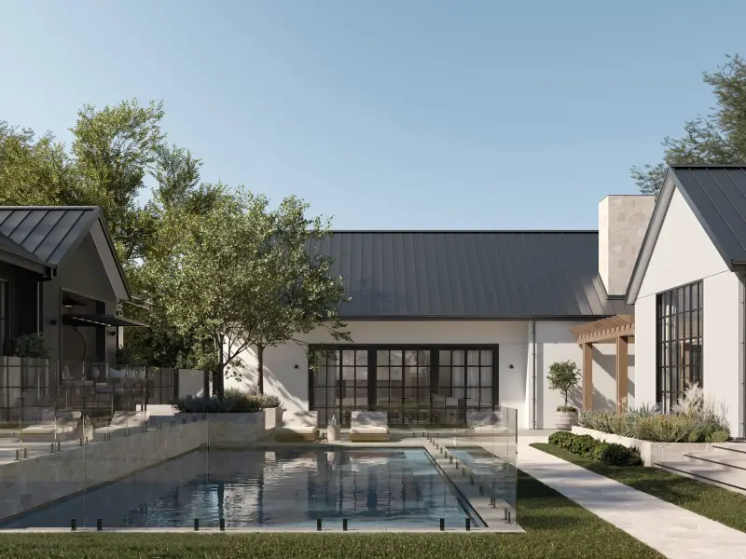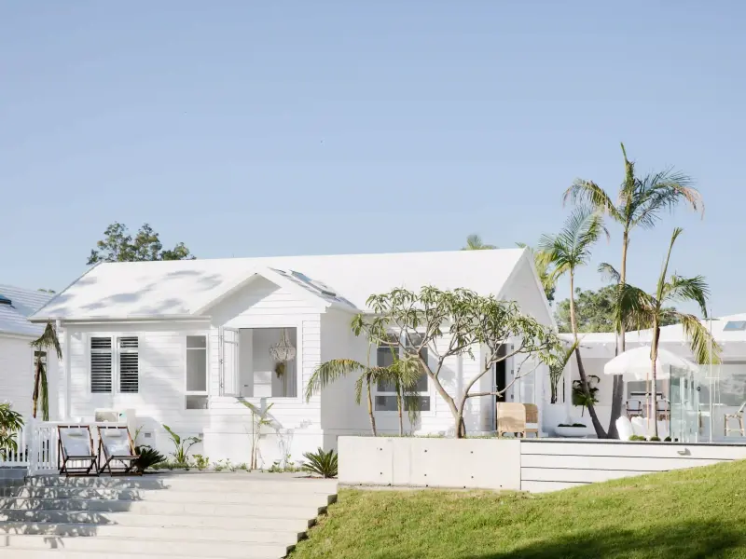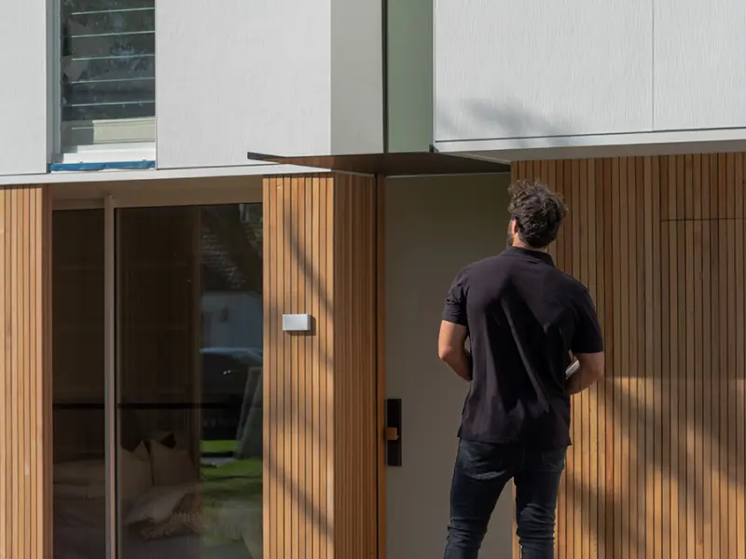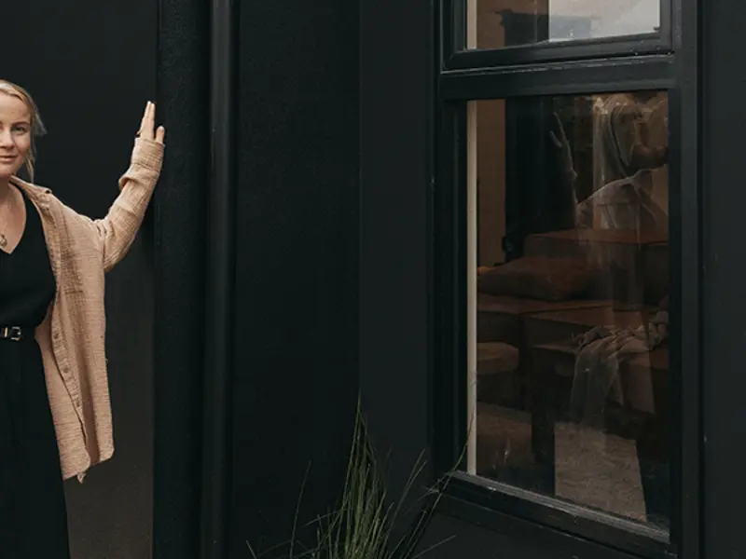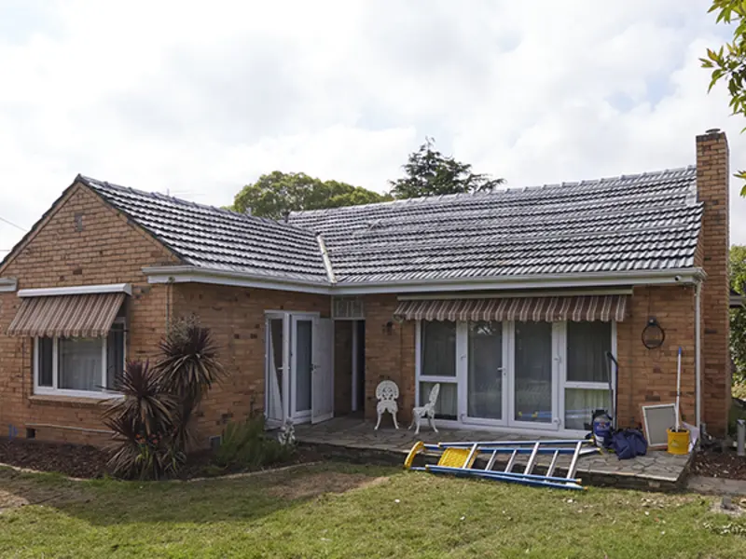
4 terrace home renovation tips you need to know
They’re charming hallmarks of our inner-city suburbs, built in the early 1900s and loved for their heritage appeal. Terrace homes differ from other abodes in some key ways. Often two levels (sometimes more), they connect to other terraces on either side, creating a row of pitch-roofed houses. They hero heritage detailing such as wrought-iron verandahs, sculptural cornices and fireplaces.

If you’ve fallen in love with one of these turn-of-the-century beauties, a sympathetic renovation might be on the cards. We consulted Ivy Huang of Homes by Ivy, who created the inspiring Bonny House terrace renovation in Melbourne’s Albert Park, to uncover her key considerations. Ivy is a member of BuildHer Collective, the online learning hub that empowers women to build their dream home or develop properties for profit.

Ivy’s top advice for terraces
Every successful terrace renovation should keep four things front of mind:
1. The importance of natural light
2. Materials and product selection
3. Heritage regulation compliance
4. Neighbourhood relations
How to bring natural light into a terrace
“The first thing that people need to think about is how to bring the light into the middle of the house,” says Ivy. This can be a challenge but has a huge impact on the overall feel and functionality of the home.
“It’s about creating a design that can bring in light. At Bonny House we’ve done that with the skylights and the void over the stairs that brings a really beautiful shaft of light into the middle of the home,” explains Ivy.
In the design stage, she says, choose to situate rooms that don't actually need windows – such as a butler's pantry or walk-in robe – in the darker areas, and use skylights to supplement the areas that would benefit from natural light.
What products work for a terrace home renovation?
Continuing your choice of building materials across the new and original parts of the home helps to create a cohesive look and feel. That might mean using the same flooring, paint colours, skirting boards or joinery throughout.
Due to the narrow footprint of Bonny House, Ivy needed a wall system that could be easily installed.
“The Hardie™ Smart Dual ZeroLot™ Wall System is pre-built on the ground – everything’s done. The builder just stands it up and you’ve got a wall,” she says. “It’s really quick to build; it’s a really clever system.”
The product is also a strong choice when it comes to fire safety compliance. Ivy points out that the boundary walls in original terrace homes allow fire to easily spread from property to property via their shared (or extremely close) walls. Strict fire safety compliance is really important to reduce this risk. The Hardie™ Smart Dual ZeroLot™ Wall System is a fire and acoustic rated boundary wall solution designed for homes where the external walls are very close to the boundary.
“If you use this product, you get through that building permit process really easily because it's pre-tested and all that information's there for the building surveyor,” she says. “They will happily sign that off.”
The Hardie™ Smart Dual ZeroLot™ Wall System’s sleek and modern design also creates a contemporary and minimalist look, neatly complementing traditional architecture.
Understanding local compliance regulations
Take the time to understand local heritage restrictions to ensure that your renovation project stays within the rules and won’t negatively impact the aesthetic and historical integrity of the neighbourhood.
Heritage restrictions are constantly evolving to reflect changes in the local community and the preservation of cultural heritage, so always check with your council.
Ignoring heritage restrictions can lead to significant legal and financial consequences, including fines or the need to undo any non-compliant work.
Ivy says her choice of the Hardie™ Smart Dual ZeroLot™ Wall System helped her meet compliance requirements as it is fire and acoustic rated for Class 1 and 10a timber-framed buildings.
Compliance with building codes, fire safety regulations and other local council requirements is crucial to ensure a safe and successful renovation.
Keep lines of communication open
Maintaining positive relationships with your community when renovating is key to minimising any potential conflicts. “Developing those relationships nice and early is crucial,” says Ivy.
Renovations can be disruptive and your neighbours may feel frustrated about the noise, dust or other impacts of the renovation. Tensions and legal disputes can be time-consuming and costly to resolve.
“Sharing the plans with your neighbours once you’ve submitted them to council is too late,” says Ivy. “There’s things to consider like overshadowing, which will always be an issue when it comes to terrace houses because you’re just so close.”
Keeping your neighbours informed about your home’s design, as well as the project timeline, will assist in managing their expectations and minimising negative impacts, particularly around noise and the schedule of major works.
Getting started on a renovation? Download our Renovation Guide for more tips and advice for would-be renovators.
Renovation Guide
With the right help and advice, you can make decisions confidently, ensuring your home will be magnificent in years to come. Our Renovation Guide can help steer you through every stage in the process to help you achieve the renovation you’ve been dreaming of. Get a copy of the James Hardie Renovation Guide now.

