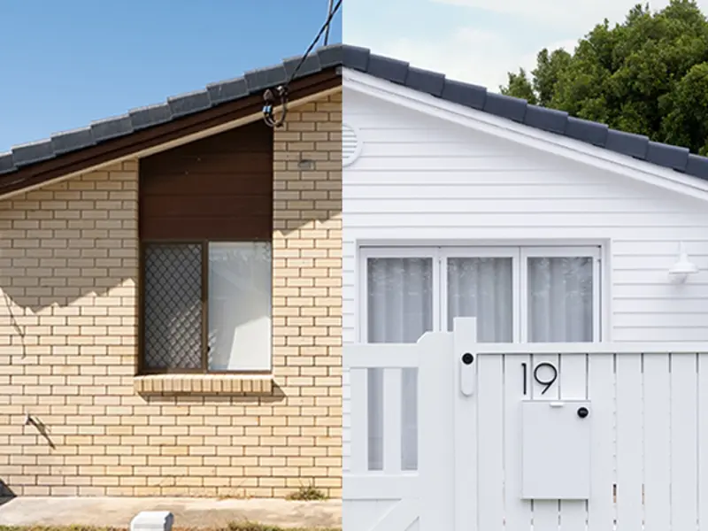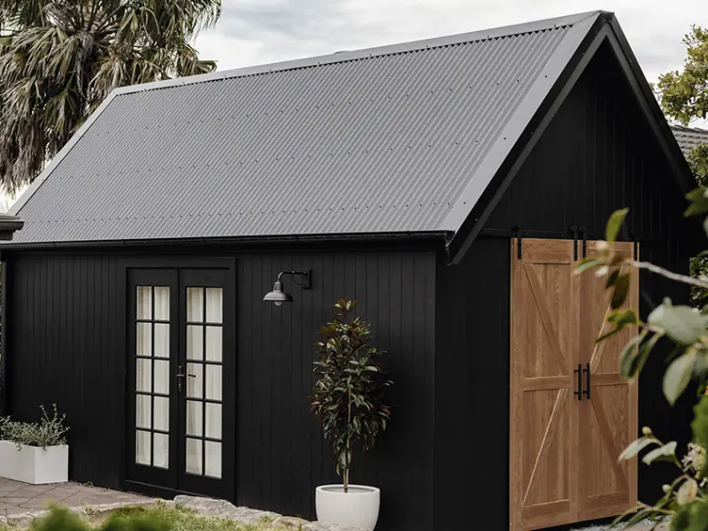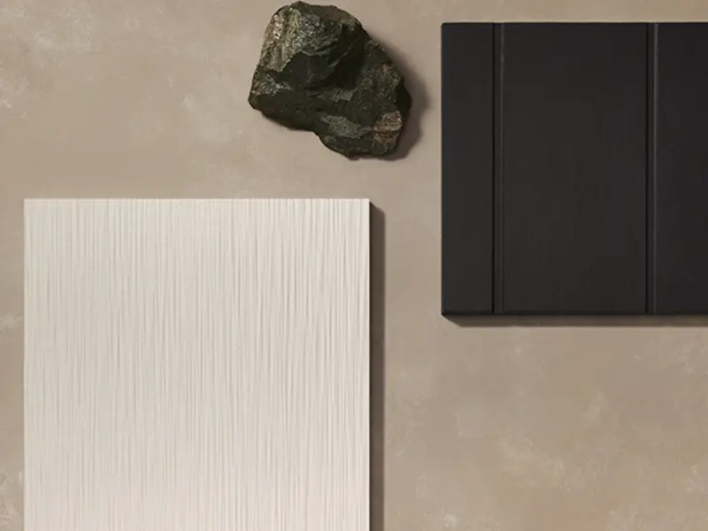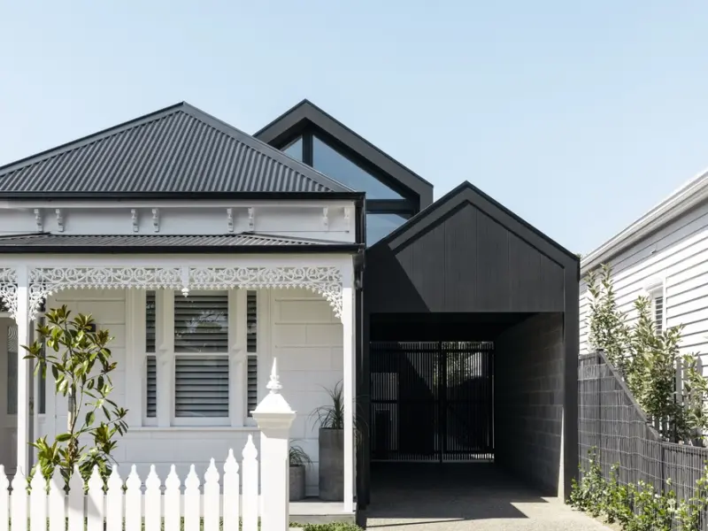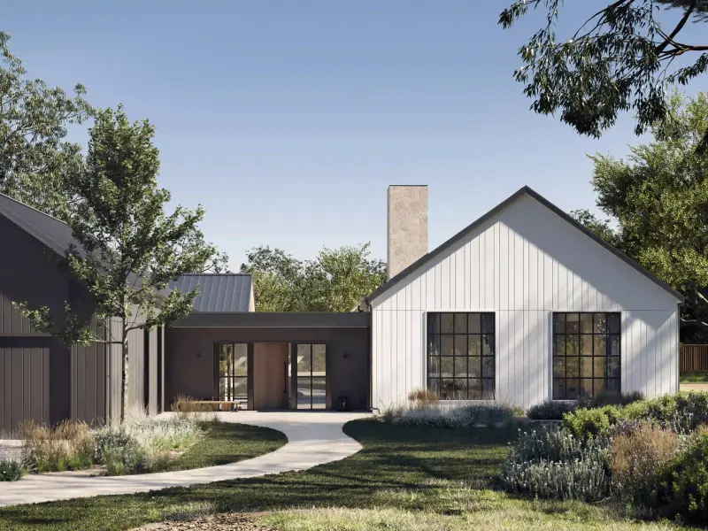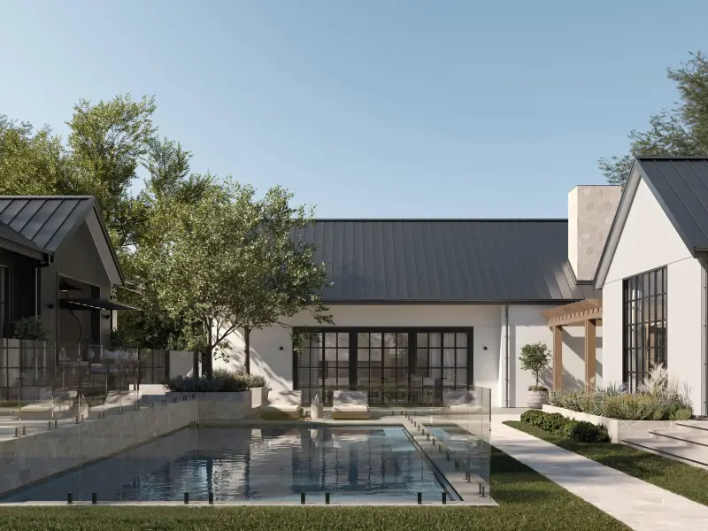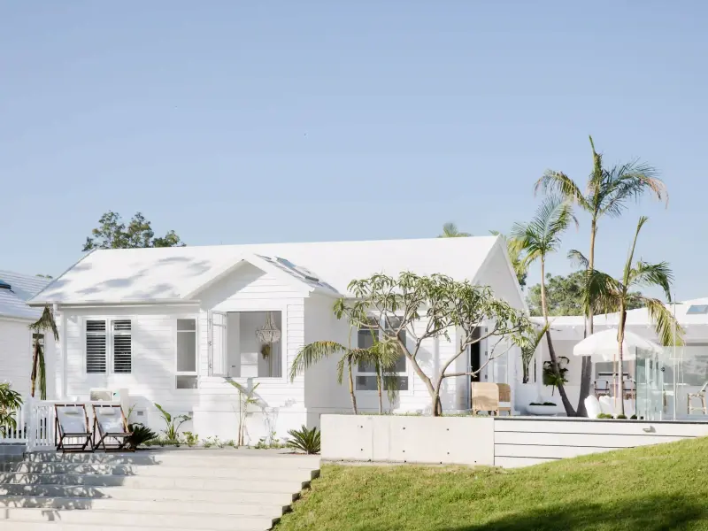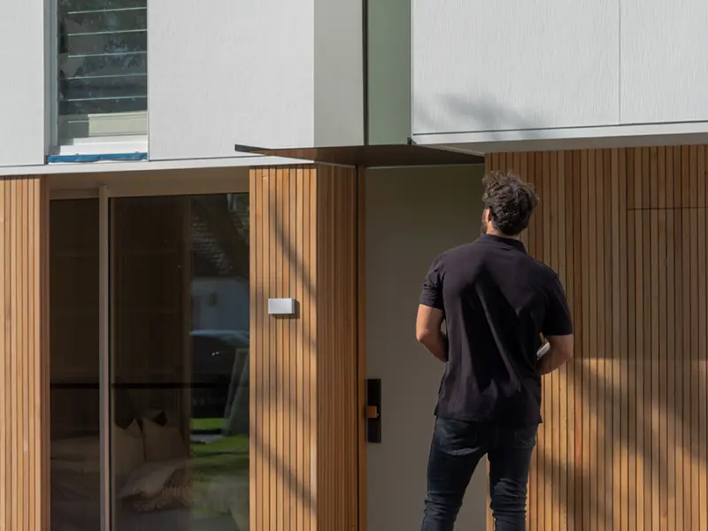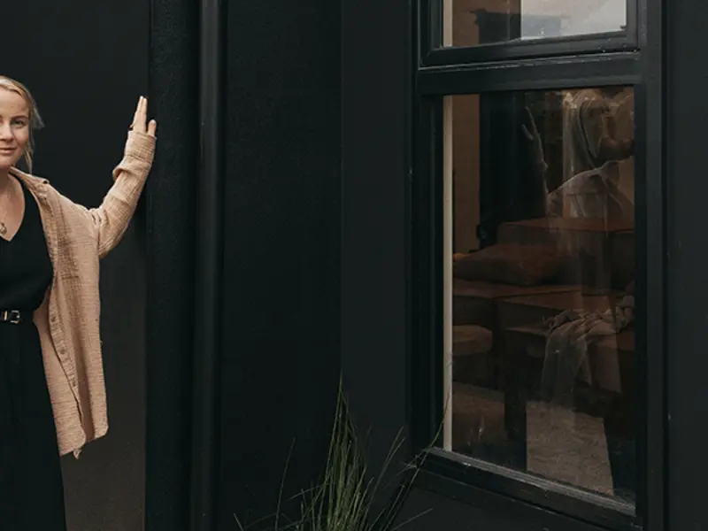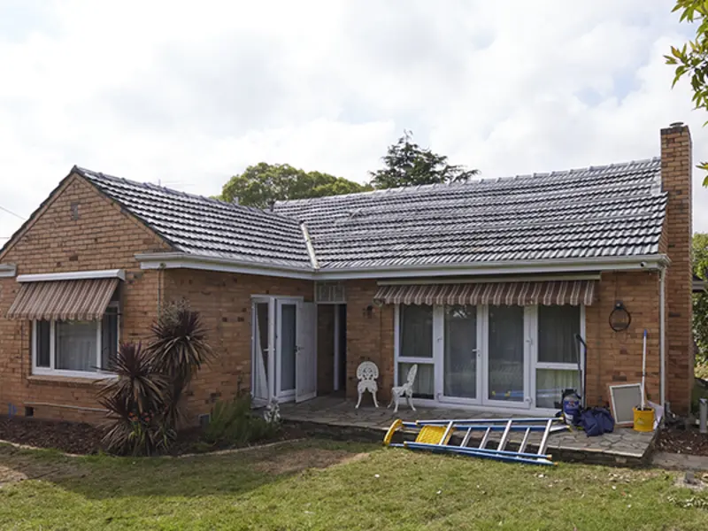
Designing a modern Barn house
With attention grabbing gabled rooflines, vaulted ceilings and open-plan living, the modern Barn house has cemented its place on the wishlist of Australians, and we’re not surprised. It’s a minimalist but warming architectural style. In this article, discover the key design features of modern Barn and how to find out more about this emerging style.
The Barn home in Australia’s climate
The Barn’s simple, open design, large windows and high ceilings promoting cross ventilation helps in maintaining comfortable indoor temperatures, especially during Australia's hot summers. Durable exterior materials are a must for Barn styles, with Hardie™ exterior cladding solutions adhering to bushfire attack level (BAL) rating requirements, adding a layer of protection from potential bushfire risk.
Whether it's the minimalist Scandi Barn or the more traditional Coastal Barn variant, modern Barn homes offer versatility in design aesthetics that can be adapted to suit coastal regions to inland areas. This adaptability ensures that homeowners can customise their barn-style home to fit both their personal style preferences and the specific environmental demands of their location.
Increasingly, barn-style homes may incorporate sustainable materials and energy-efficient features. This aligns with Australia's growing environmental consciousness and desire for greener living solutions.
The Barn house is a symbol of a simpler, more authentic way of life, which you can discover with our Barn Design Handbook.
Design details of modern Barn houses
There’s a lot to love about this simple yet dramatic style of home design. The key elements include:
Steeply pitched roof: Pitched gable roofs in modern barn houses are elevated and high-set, with a pitch ranging from 35 to 45 degrees. These roofs typically lack eaves, giving the home a minimalist look. Often, the design features a single peak with two rooflines, which adds to the dramatic aesthetic and emphasises the height and openness of the interior spaces.

Detailed exterior: The exterior detailing of modern Barn houses conveys craftsmanship, whether using vertical or horizontal lines. Vertical cladding, especially in dark colour palettes, provides a sophisticated, artisan appearance, as seen here by this off-grid Barn by SwanBuild.

This dark palette enhances the aesthetic appeal by allowing it to blend harmoniously with both rural and urban settings. Alternatively, horizontal cladding can enhance the expansive external walls of barn-style architecture.

Barn shape: The defining feature of these homes is their distinct Barn shape, which is a departure from more conventional architectural styles. Simple yet spacious, the barn shape also maximises interior layouts, allowing for versatile layouts that can accommodate everything from cosy, intimate spaces to expansive, open-plan living areas.

Large windows: Floor-to-ceiling windows are a hallmark of Modern Barn houses, accentuating the home’s length and creating a seamless indoor-outdoor connection. These expansive windows allow for abundant natural light, enhancing the sense of space and openness. Often complemented by outdoor decks and sliding doors, they provide unobstructed views of the surroundings and foster a close connection with nature, making the home feel even more inviting and serene.

Making Barn style modern homes sing with Hardie™ exterior cladding
Hardie™ exterior cladding solutions are so versatile that they can be applied to different variations of Barn style homes. Hardie™ Oblique™ Cladding, for example, has wide grooves and two board widths that can add drama and visual appeal to Barn façades.

Stria™ Cladding, on the other hand, with its distinctive deep grooved lines can be laid horizontally or vertically – perfect for enhancing the bold shapes of Barn designs – whereas Axon™ Cladding provides clean vertical lines.

Learn more with the Barn Design Handbook
Our Barn Design Handbook delivers a complete style overview and also explores design variations of modern Barn style. By embracing its architectural versatility and timeless appeal, you can create a home that not only stands out with its bold street presence but also fosters a sense of comfort, wellbeing, and harmony with its natural surroundings.
The Handbook is a must-have tool in your design arsenal, helping you to explore the exterior cladding solutions, materials, textures and colours that are perfect for the modern Barn-style home.

It’s time to get planning! Download the Barn Design Handbook today.
