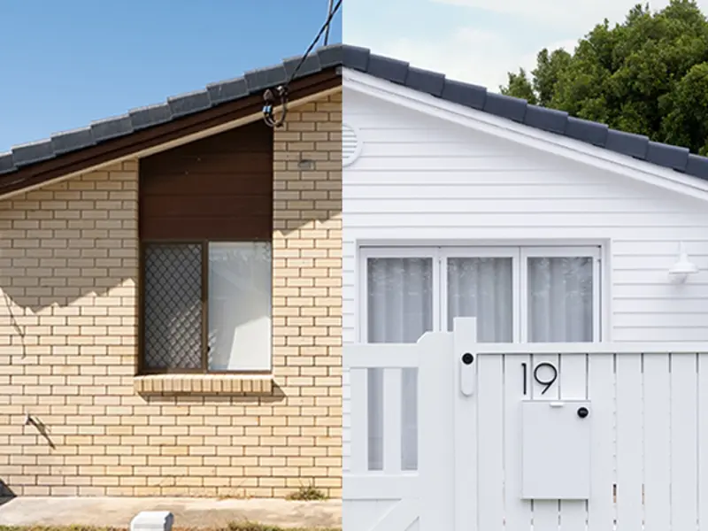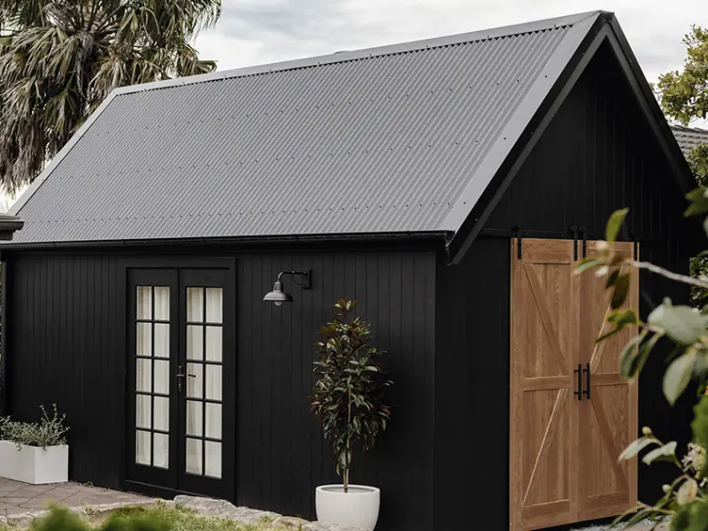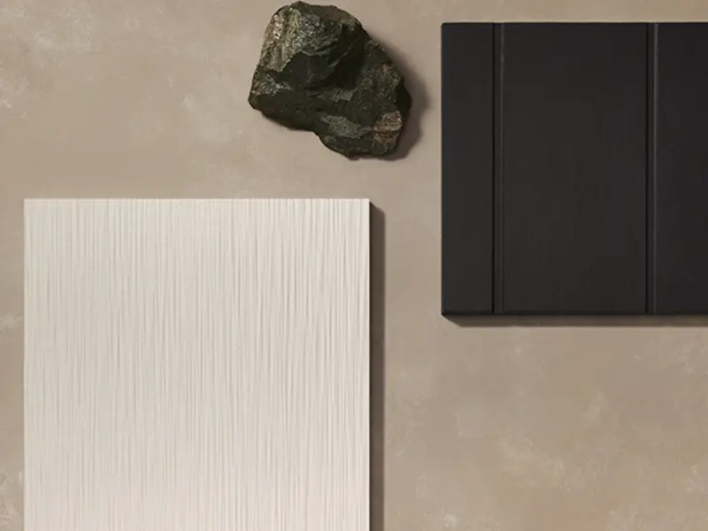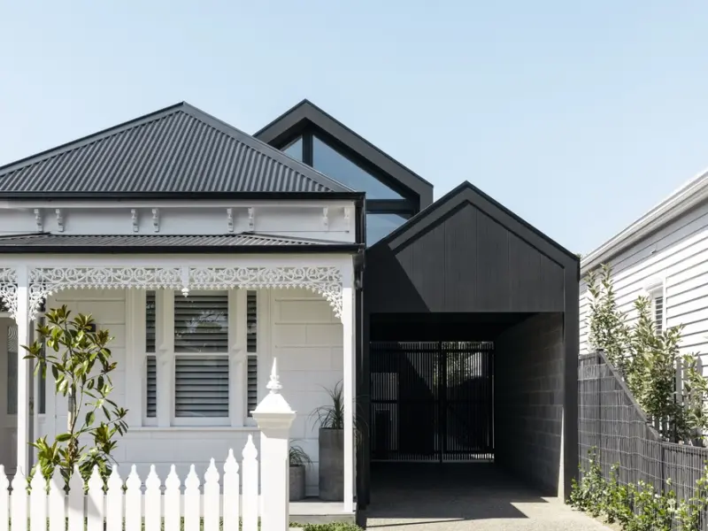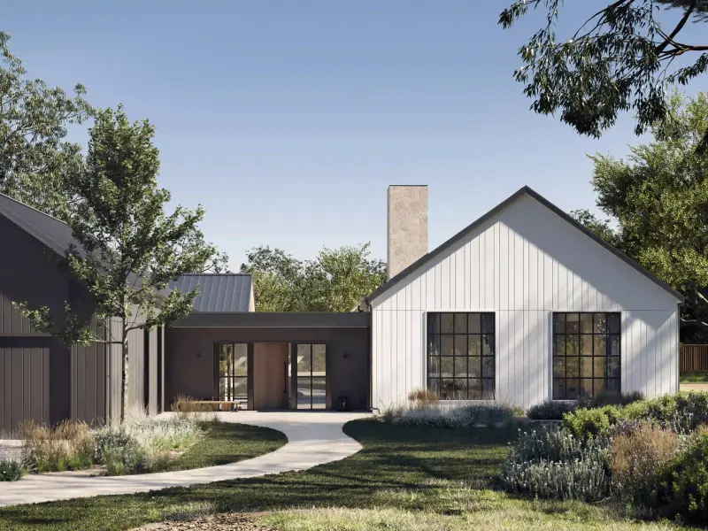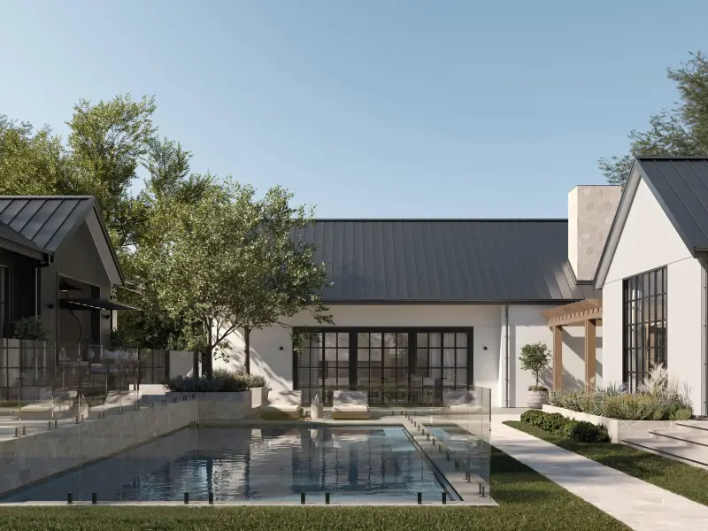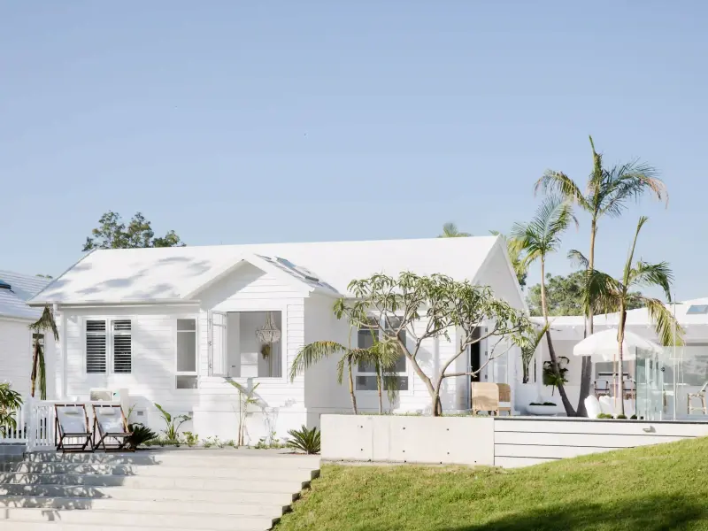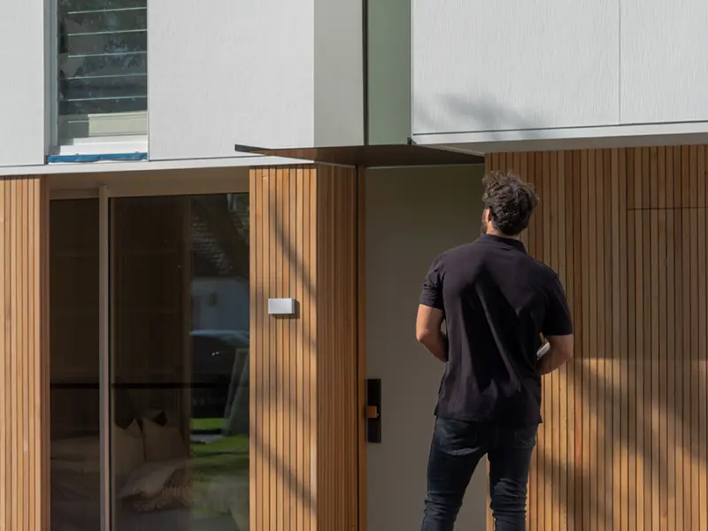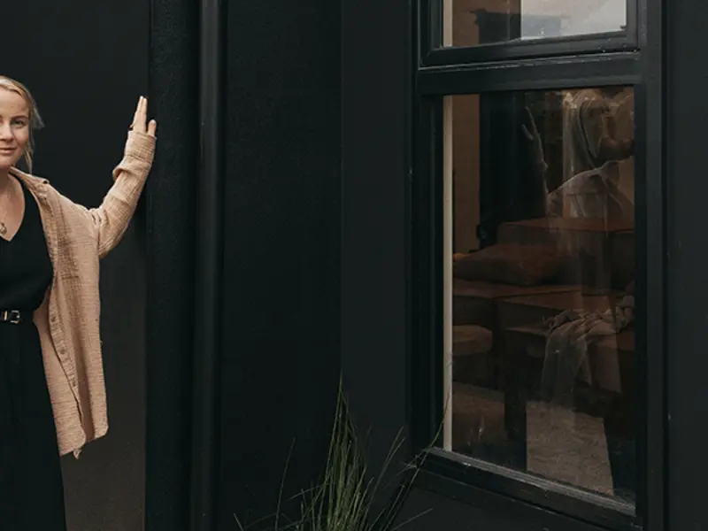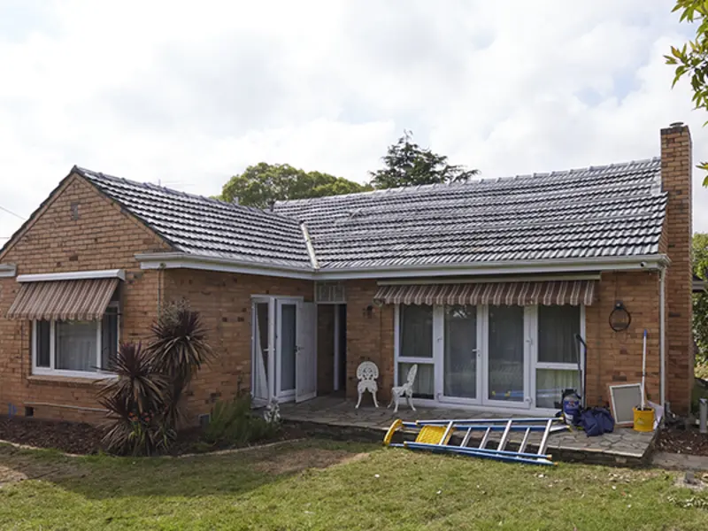
Introducing Japandi style, trending now in contemporary home design
Lovers of pared-back, Zen-inspired homes should look no further than Japandi, which brings together the best elements of Scandinavian and Japanese minimalism in a hybrid architectural style, resulting in simple, elegant homes.
We’ve collaborated closely with Steph and Gian, Founders of Japandi Estate as experts in Japandi style. Steph is also a residential architect and worked closely with us to develop the Japandi Design Handbook, designed to help homeowners bring their own Japandi vision to life.
“That very intense experience [on The Block] really reinforced our love for the Japandi house, which brings together the best elements of Japanese and Scandinavian house design”, explains architect Steph.
Now, Steph and Gian are helping others deliver this gorgeous home style. Read on to discover:
Why Japandi is trending now
How Steph and Gian brought it to life
How to get started on your Japandi dream home
Exploring Japandi home design and why its trending now
Japandi is a hybrid architectural style combining Scandinavian functionality with Japanese rustic minimalism to simple and elegant effect.
“The Japanese wabi-sabi worldview appreciates beauty that is ‘imperfect, impermanent, and incomplete’,” says Steph.
“The Danish principle hygge is all about creating a warm atmosphere in the home. How beautiful is that?”
These two distinct styles somehow sit together perfectly – think Japanese minimalism offset by the warmth and texture of cosy Scandinavian homes.
Japandi houses favour natural materials, neutral colours and simple layouts with an emphasis on indoor-outdoor living and deep connection to nature. These homes integrate with outdoor spaces seamlessly, allowing daily life to flow between outdoors and in.

It provides a sense of calm against the busyness of life, an antidote to post-Covid global stressors. More and more, Australians are cocooning and seeking a sense of safety and calm in their own homes..
Japandi features multi-purpose and flexible spaces, which are fundamental to the Japandi house style. This makes living spaces that can adapt into working ones, while maintaining beautiful living areas where families can come together.

Connection and separation throughout the home allow spaces to be used independently but can come together as needed, reflecting how Australians are living now, and how they want to live in the future.
Why Steph and Gian embraced Japandi
Founders of Japandi Estate, Steph and Gian know how to deliver a Japandi interior and exterior. “As an architect, I love how Japandi design emphasises indoor-outdoor living with sliding doors, alcoves, flowing entryways and courtyards,” says Steph.
“Our Japandi house also showcases our love of earthy colour palettes and natural stone.”

The couple transformed a single-storey dated brick bungalow by combining Hardie™ Fine Texture Cladding with Hardie™ Axent™ Trim, to deliver a contemporary twist on the board and batten look that sits cohesively with its calming Japandi interior.
“When I’m designing a Japandi interior, I am always going for a feeling of Zen tranquillity all throughout the home,” says Steph.
What’s inside the Japandi Design Handbook
We’ve worked closely with Steph and Gian to bring their expertise on Japandi design directly to you in an incredible handbook that outlines all the key details behind this exciting emerging look. “The handbook will show you how to get the Japandi look and feel,” says Steph.
Inside the handbook, you’ll get a complete Japandi style overview and have key design features explained, to build your confidence in understanding the look.

It also explores the design variations of this popular style, which can be expressed in multiple creative ways.
It also features exterior cladding solutions, materials and textures as well as colour palettes to help you take your next steps in the home building journey.
Feeling inspired by Steph and Gian’s take on Japandi style? Download the James Hardie Japandi Design Handbook to start creating your own Japandi dream home.
