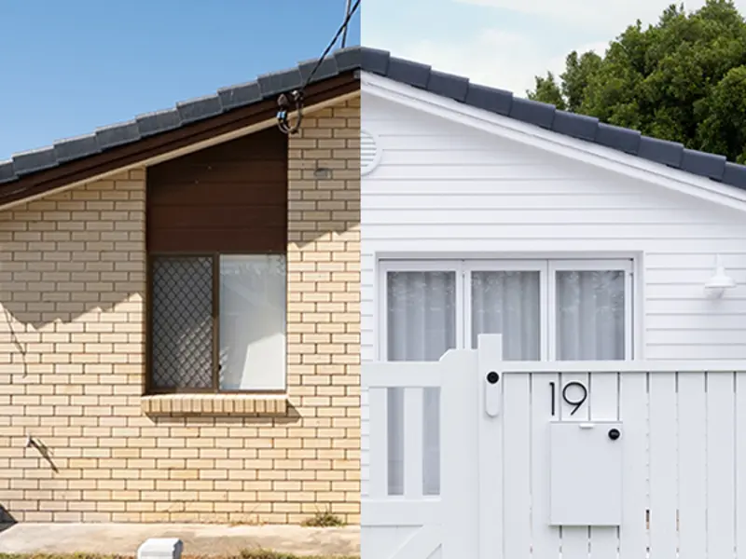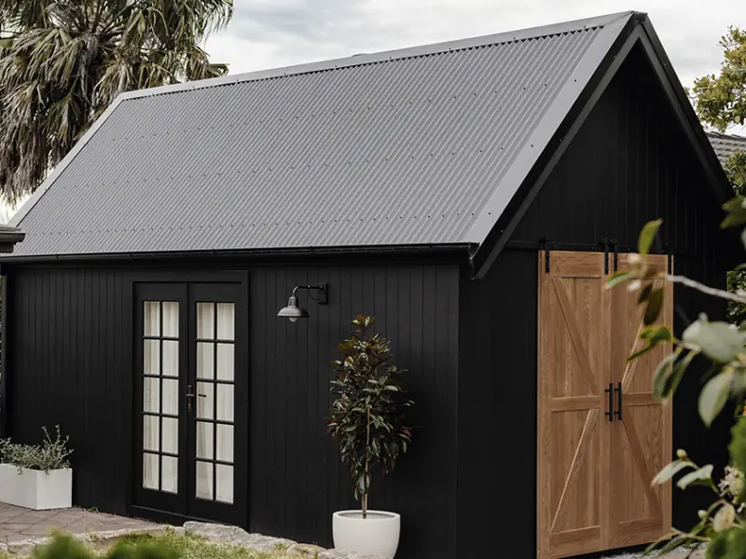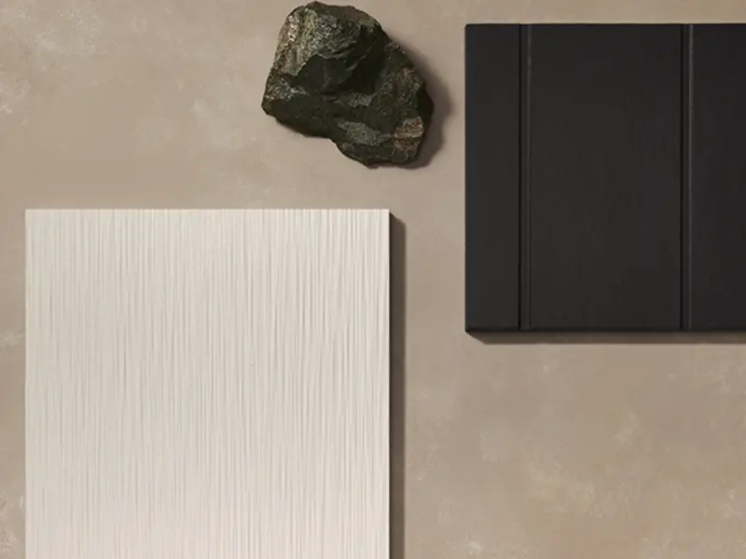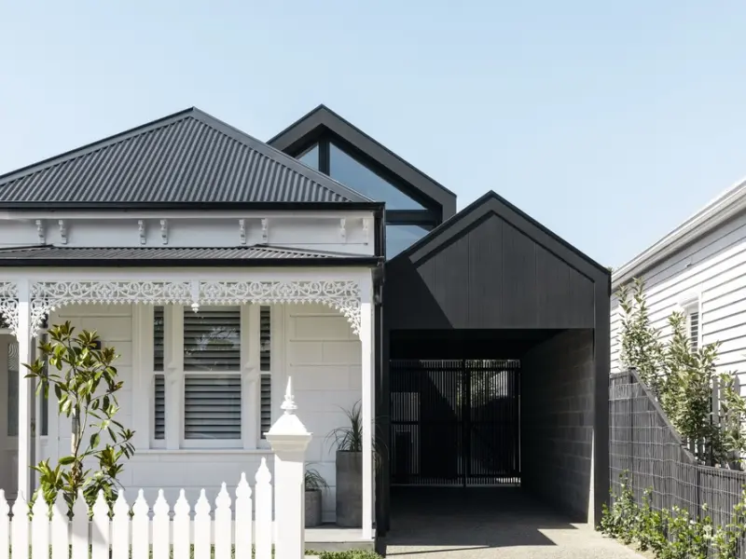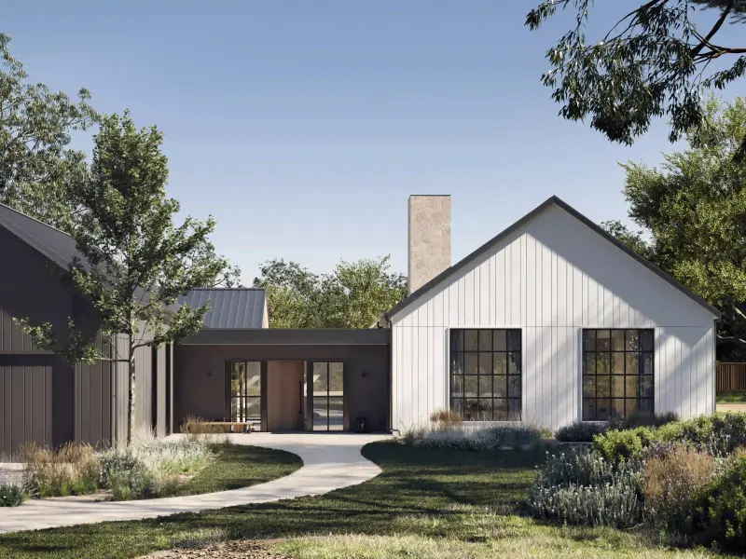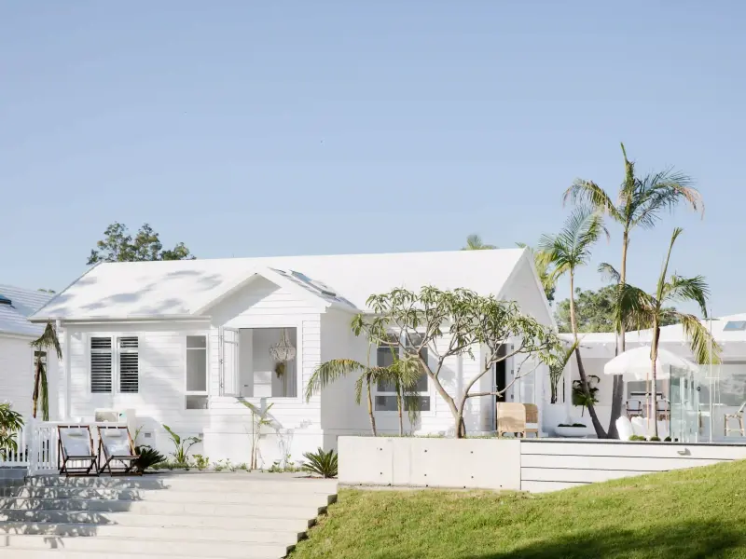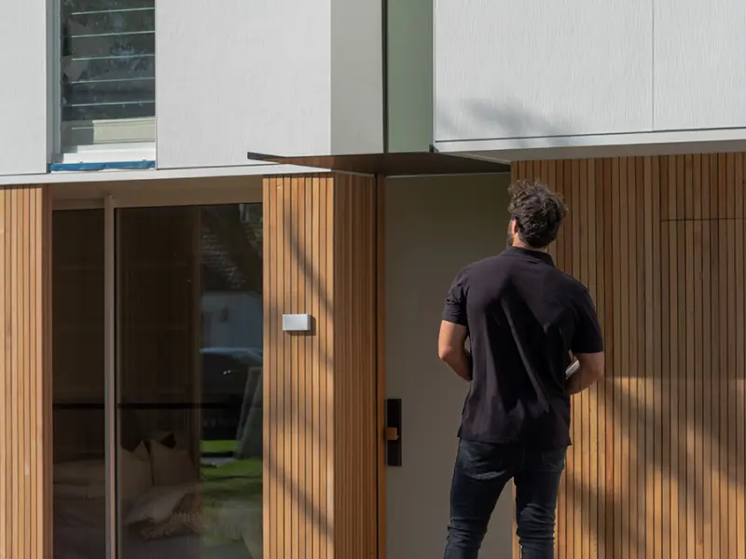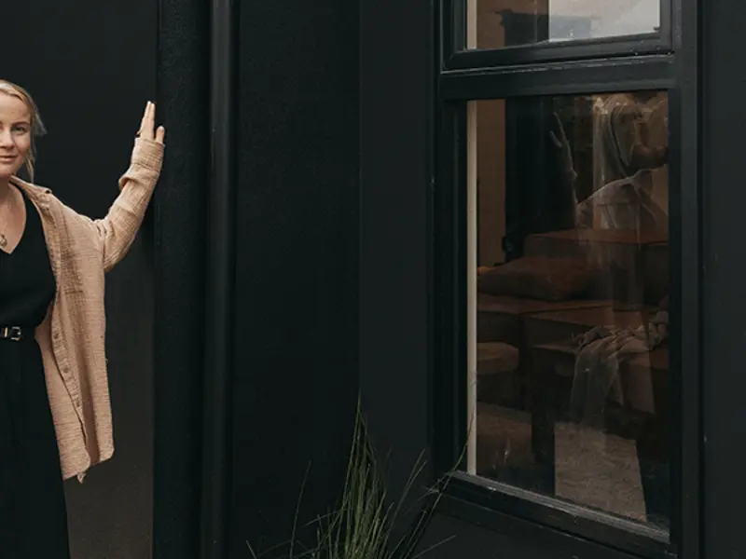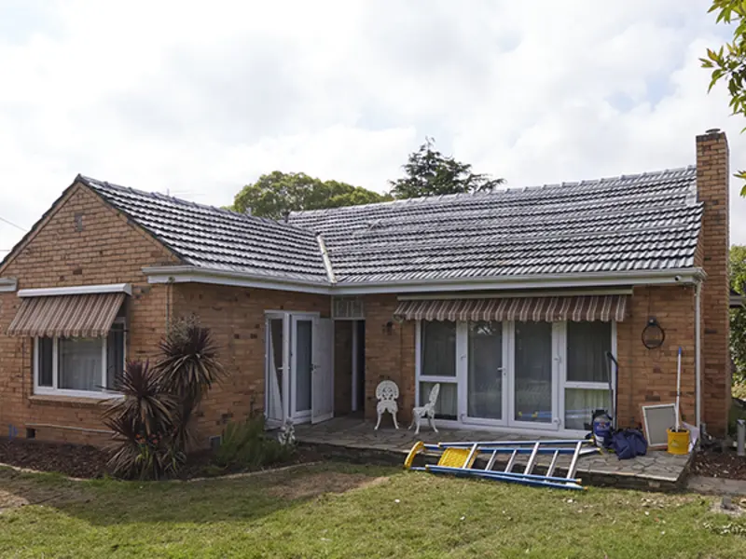
Explore the latest trends in multi-generational living
The housing market is changing quickly in Australia, reflecting a global change in the way people are living post the COVID-19 pandemic. Adult children are staying at home longer than previous generations, and grandparents are moving into the family home, too. This is multi-generational living, where one home can be required to serve the needs of toddlers, teens or adult children, parents and grandparents - that’s a lot to fit in just one house!
If this all sounds familiar, you might be feeling the squeeze yourself and wondering, how can I make my home work better for my family? In this article, we’ll cover:
Why multi-generational living is on the rise
Financial and lifestyle benefits of multi-generational living
Ways your home can expand to cater to multiple age groups
Necessary design considerations
The latest trends in multi-generational living
The makeup of the average household has changed, alongside a growing desire for shared living. There are so many reasons why houses are now catering to multiple generations, including…
Rising cost of living: Australia has always been known as a land of opportunity, but the recent global cost of living crisis has put many people under growing financial pressure. They’re looking to family to share the load.
Cultural factors: Familial bonds are important to diverse Australian families, particularly those migrant families and indigenous persons who often have a tradition of living with extended family members, where aged parents or adult children remaining at home is more commonplace.
Adult children staying put: Our kids are simply staying at home longer than in previous generations. They may be studying later in life, or simply unable to afford high rental rates or a mortgage of their own.
Childcare needs: Grandparents are assisting more with childcare, as the high cost of living moves paid childcare out of the realm of possibility for some families.
Concerns about aged care: The pandemic heightened existing concerns for many about the health and safety of aged care facilities, with many bringing loved ones home during that period.
Design considerations of multi-generational living
Twenty per cent of all Australians live in a multi-generational household. Builders' home designs are evolving to accommodate the needs of young and old living in the same household, delivering features and layouts to meet the diverse needs of many. But what does that mean?
Put simply, older people have important safety needs that must be factored into a home’s design, and different generations may have different social or sleeping needs, too. Ground floor rooms and dual occupancy spaces are becoming increasingly important. Let’s explore some of the design options.
Separate spaces under one roof
Family life can be hectic, so a grandparent or adult children might prefer a sense of separation from a busy home.

This Bundeena renovation, clad in Hardie™ Fine Texture Cladding and Axon™ Cladding is a great example of a new second level that is practically self-contained. It provides a space for the grandparents with bedrooms, living areas, kitchen, bathroom, and laundry included to optimise privacy and provide the family with options for years to come.
Just as it serves grandparents now, it could equally serve a family with older teens or adult children who remain in the family home.
Granny flat or studio space
Building a granny flat to serve multi-generational living can offer the best of both worlds, giving them a sense of independence and privacy while allowing grandparents to remain close to family.
It also serves as a long-term investment, potentially increasing the overall value of your property. Creating a dedicated space for your parents ensures they have a comfortable, familiar environment as they age, reducing the stress associated with relocating to unfamiliar surroundings.

This stunning example by Kyal and Kara exemplifies modern coastal style, thanks to clean horizontal lines of Linea™Weatherboard. It shows how a granny flat can aesthetically tie to the home, providing a beautiful, practical and flexible long-term housing solution.
Homes with accessible design features
When designing a home for ageing individuals, accessibility features like ramps and grab bars to enhance mobility should be included.
Single-floor living arrangements minimise stairs, making navigation easier; wide doorways and hallways can accommodate mobility aids like wheelchairs; and lever-style handles and taps enhance usability.
Thoughtful design like this prioritises safety, comfort and accessibility – because the ultimate goal is independence. Built with multi-generational living in mind and featuring lifts between levels, so that every member of the family can use it long into their life.
The Hardie™ Architectural Collection can help bring multi-generational living to life; find out more here.
