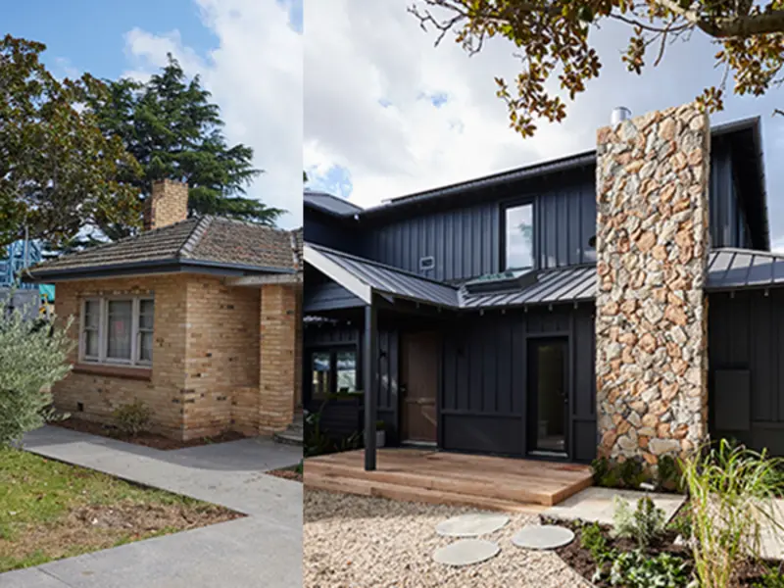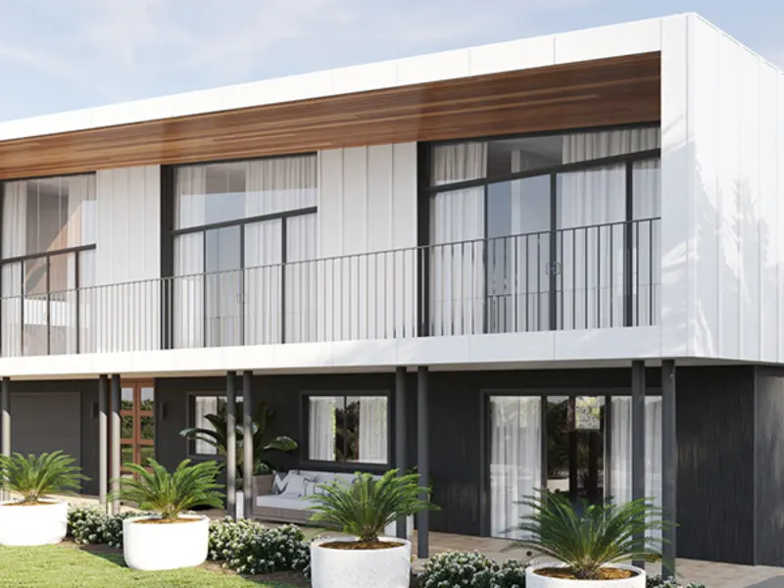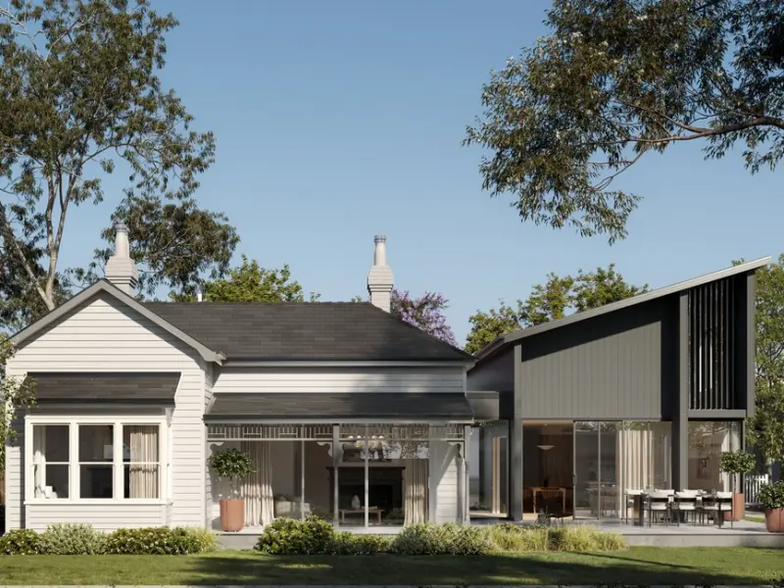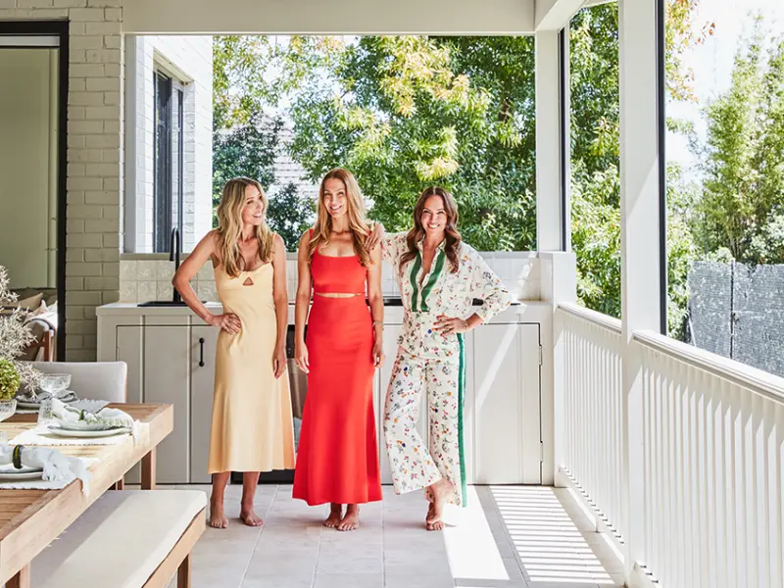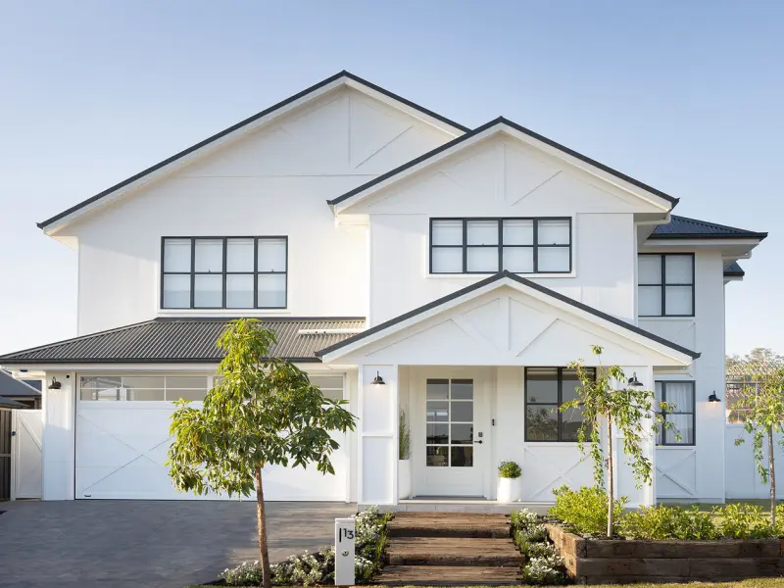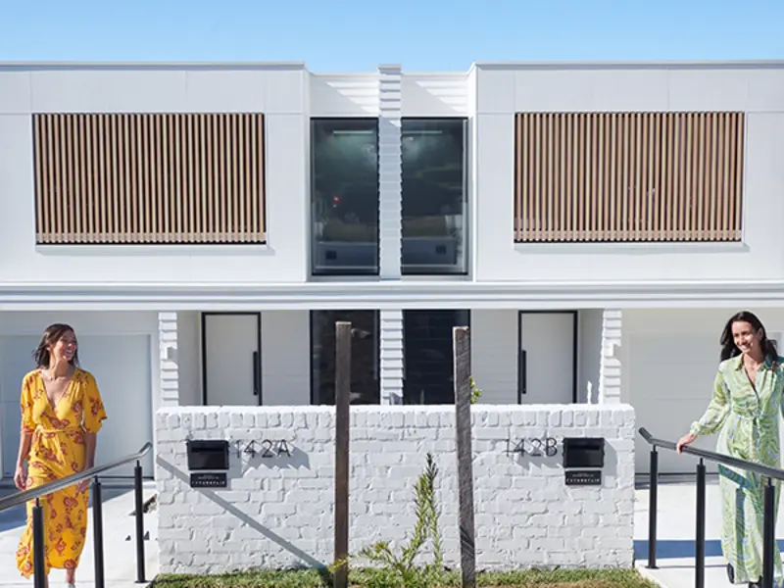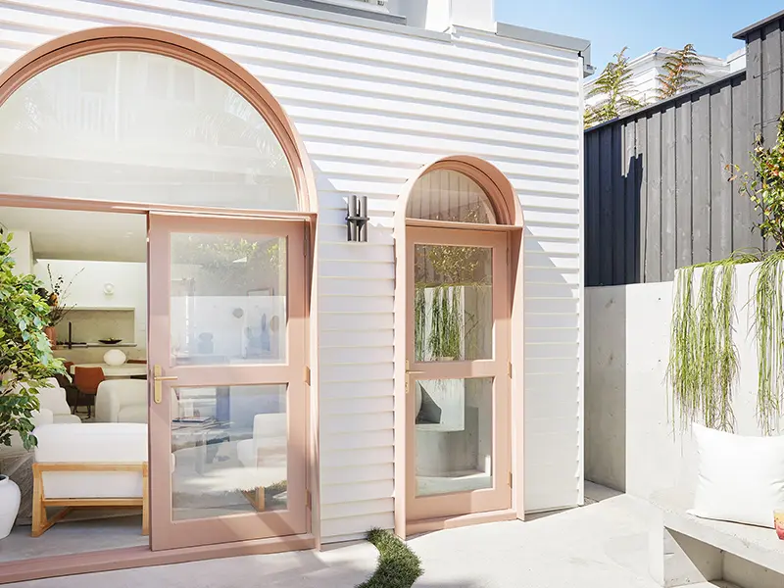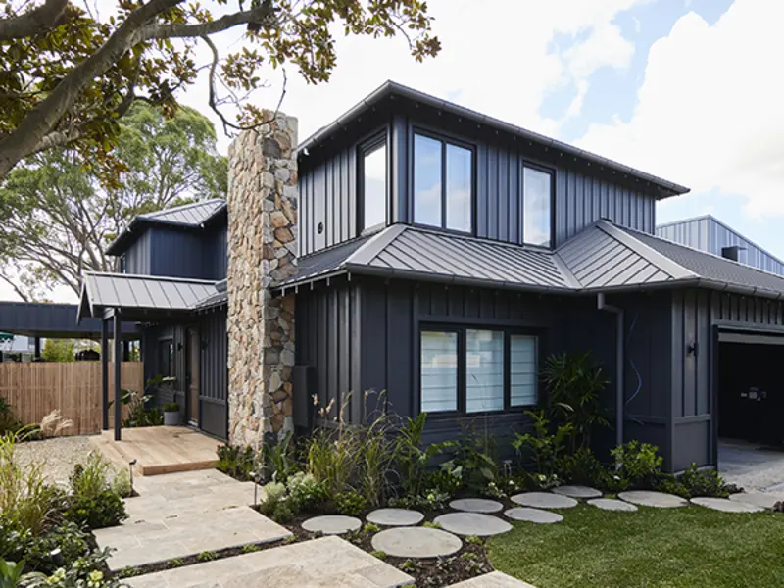
Barn: Get inspired by this simple yet versatile design trend
The contemporary Barn home is forged in a deep connection between explicit design elements and nature itself. Drawing inspiration from Nordic design’s minimalist philosophy, the Barn style house favours simplicity and functionality above all else, which results in a blend of rustic charm and modern elegance.
Inside you’ll often find vaulted ceilings and open-plan living spaces, which gives the modern Barn house an airy and spacious feel that complements the surrounding environment. Outside, a bold street presence defines the façade.
Ultimately, the Barn trend is about three key elements: simple, versatile, inviting. For a home style that’s on the rise, it’s perfectly aligned to modern living and can easily incorporate all the comforts you’ve been searching for in a dream home.
Defining the contemporary Barn home
The modern Barn style house redefines simplicity and rustic architectural charm. The relationship between the structure itself and its natural surroundings are drawn from the Nordic design philosophy of wellness being the foundation of good design.
The modern Barn design presents a simple take on traditional forms, incorporating classic Barn structures with design concepts that maximise natural light and use a pared-back palette for interior spaces.
In terms of popular expressions of the Barn style, the Scandi Barn blends a minimalist philosophy with nature-inspired design to promote easy living in an open setting.
Elsewhere, the Coastal Barn style combines traditional Barn silhouettes with a gabled roof and timber-look cladding with lighter colours and luxurious interiors for a more contemporary twist.


Why the modern Barn style home is gaining popularity
For the average Australian, the rising cost of living and various other stressors are pushing many – especially city dwellers – to find a simpler, more manageable lifestyle.
A shift in lifestyle is also being driven by a growing environmental consciousness and desire to live a greener lifestyle. This, in turn, is resulting in a broader cultural movement – one where people value experiences over possessions and want to see these changing priorities reflected in their homes.
The growing popularity for modern Barn style homes is the perfect representation for why this shift is happening. This style is all about simple, relaxed design that’s focused on function and family. With comfort and nature also being core tenets of their design, Barn homes can deliver an immediate sense of calm and simplicity. The minimalist approach works to avoid ‘excess’ and instead concentrates on ‘essentials’.
From the country to the coast, Barn style home plans can be designed to work seamlessly within their natural surroundings. As simpler living becomes more central to home design, the modern Barn style symbolises something of a return to a more authentic way of life.
Peek inside this modern Barn style house
In cosy Helensburgh, south of Sydney, building designer Alex Urena Design Studio was working on a subdivision project. An additional property needed to be built next to an existing home, but there was very little space to work with. So he had to put his design expertise to good use and deliver plans that were not only functional, but inspirational.

Central to Urena’s design approach was adding ‘space’ inside wherever possible. Naturally, the Barn design trend was top of mind in being able to do exactly that. Externally, the building’s Barn shape was inspired by the juxtaposition of the ridgelines of a set of miner’s cottages across the road. But inside is where the magic of the Barn style really comes to life.

“Circulation spaces are consolidated within usable areas and washed by plenty of natural light, contributing to an organic flow throughout the house,” Urena says.
“The entry hall, with indirect sight towards the open-plan living at the back, is most importantly linked to the staircase’s void and its double-height picture window framing the schoolyard's trees directly across the road. By raising the ceiling height and including skylights above, the perception of space is immediately enhanced.”

Throughout the home, Hardie™ exterior cladding solutions helped make the Barn style sing – from the horizontal Linea™ Weatherboard cladding to using Stria™ Cladding as vertical boards on the back of the original house, which has a flat roof style in contrast with the Barn.

“We felt that [these products] would complement the weatherboard look from the four miners’ cottages across the street, but applied to the more contemporary Barn-style approach of this project,” he says.

“Linea™ Weatherboard cladding is a great product to suit the Barn-style design, as it can be used in a more traditional way or – as in this project – applied to a more contemporary style while still providing the traditional feel within.”
Do all the elements of a modern Barn house perfectly match your design tastes and dream lifestyle? You too can enjoy the splendour of this simple yet versatile design trend by downloading the Barn Design Handbook and ordering your samples today.
You can also explore all seven popular and emerging modern home styles in the James Hardie Modern Homes Forecast.
