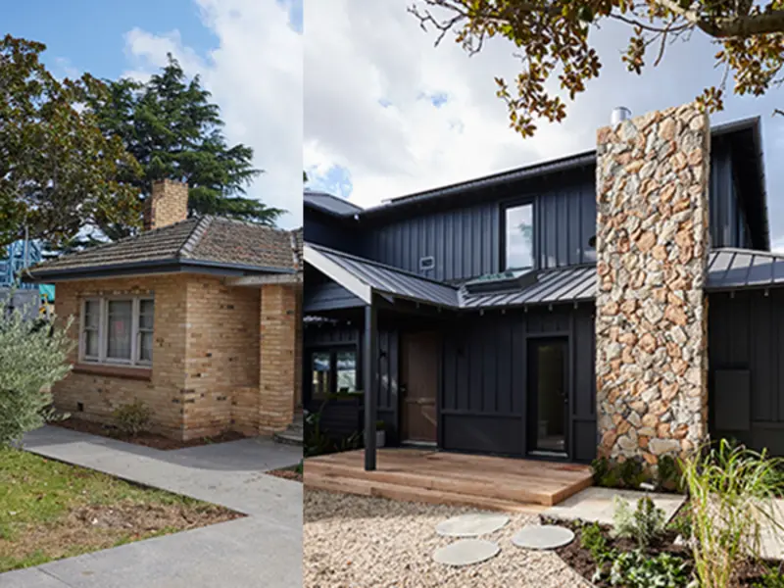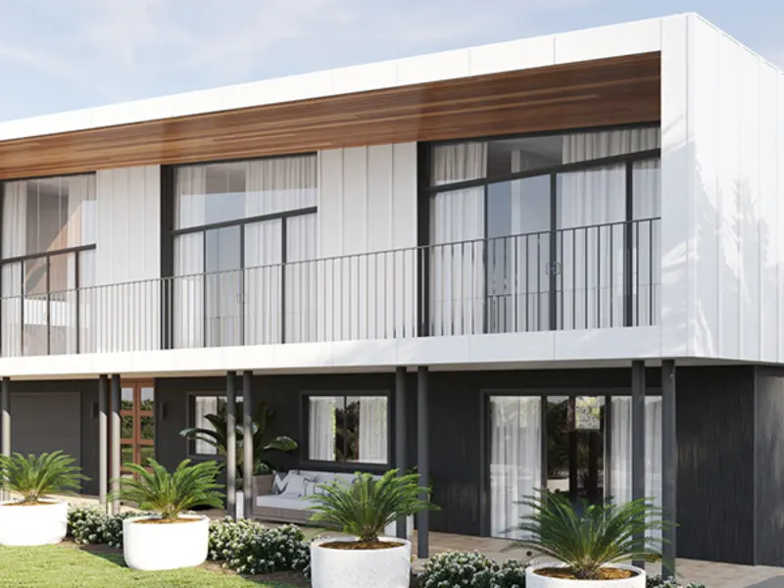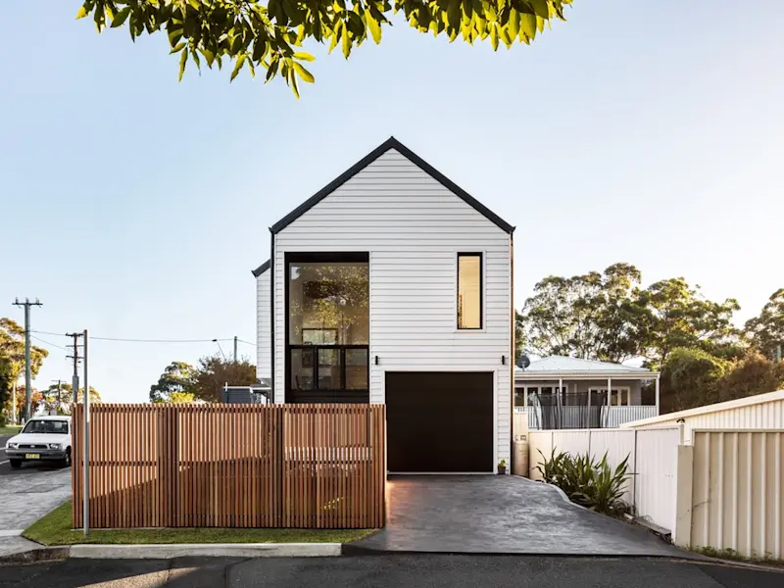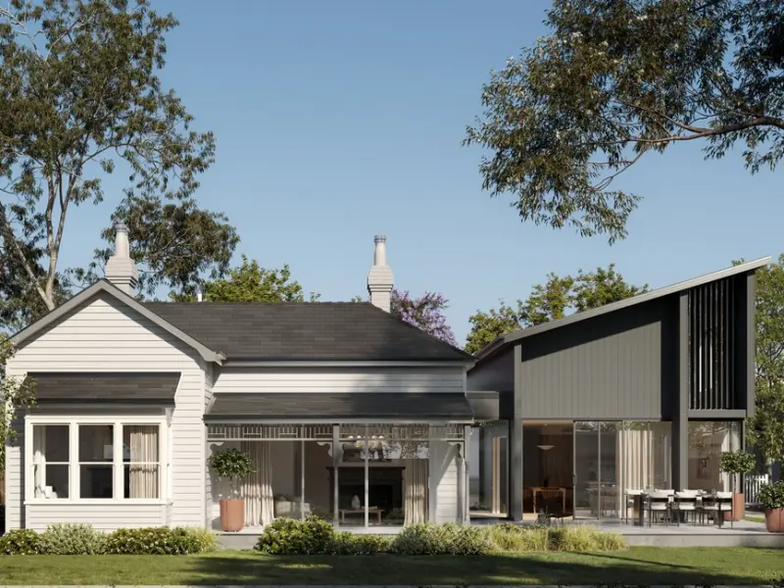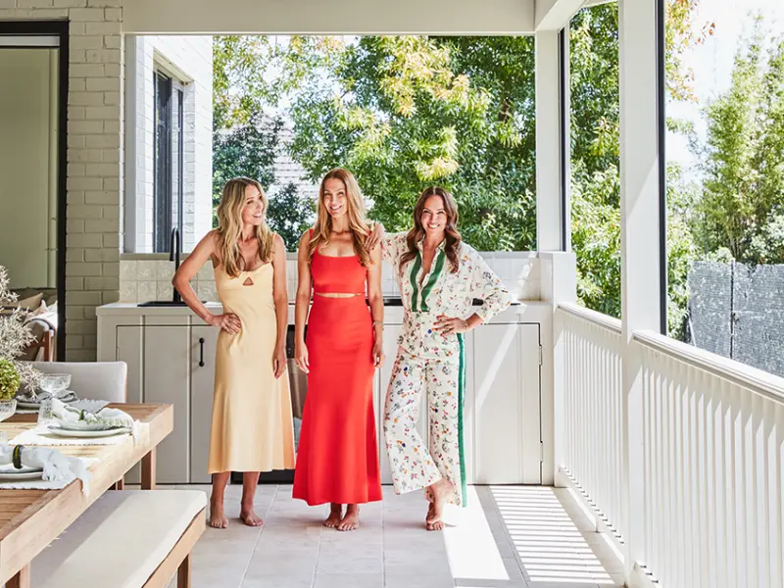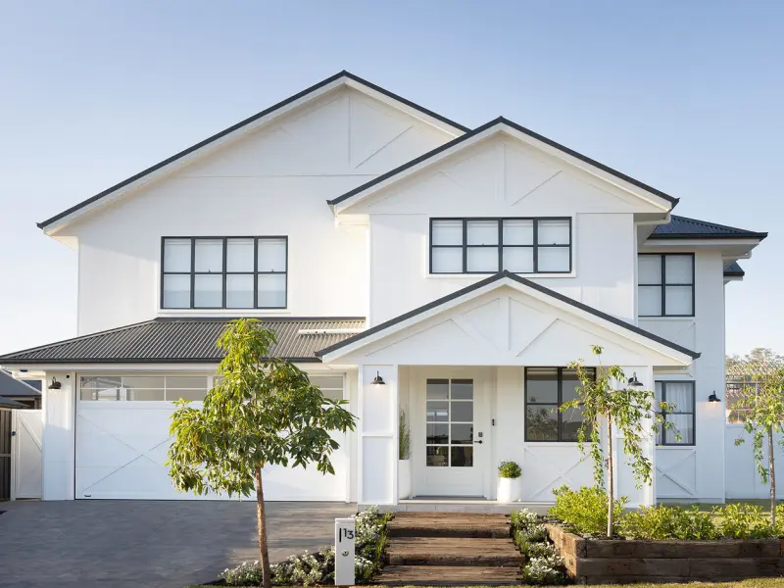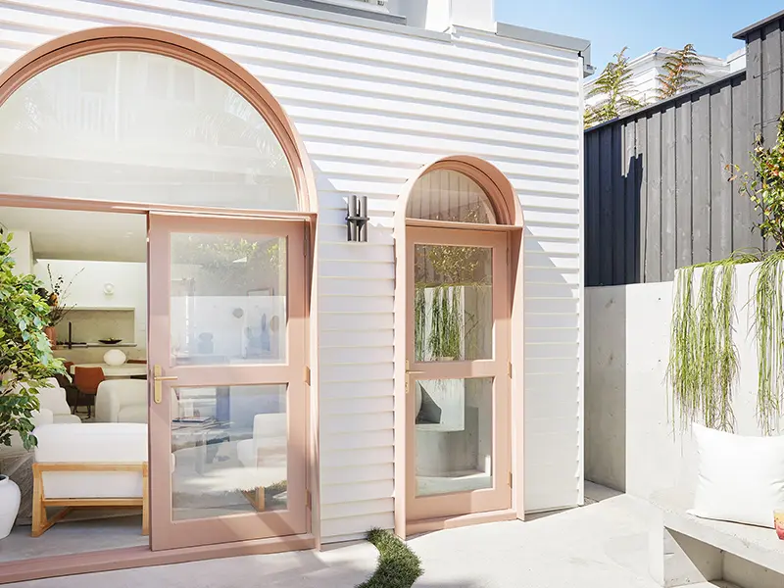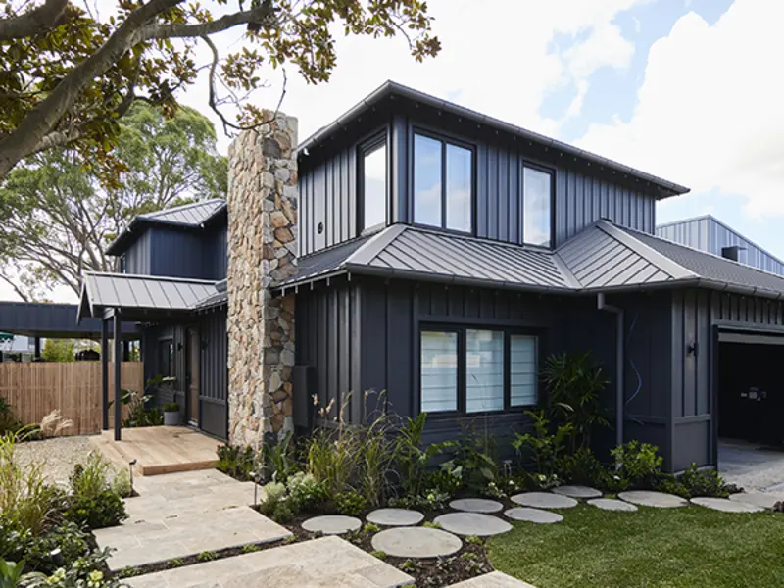
Love the look: 4 stunning duplex designs
Meet real estate’s rising star, a game changer in the affordability and profitability of building homes – the duplex! Duplex designs are showcases of the latest in modern style and wonderful opportunities to build without compromise.
This clever construction is a residential building that shares a common central wall, with each home existing on either side of the wall, and each property existing on a separate title, which means one can be sold without the other.
Duplexes create unmissable street appeal due to their dramatic scale and proportions, with stylish exterior cladding combinations delivering utterly stunning façades, as demonstrated by the four properties we’ll explore in this article.
Read on to discover what a duplex build could offer:
Investment opportunities
A forever home with heart
Community building and connection
One to keep, and one to sell
Case study 1: Kate Lawrence’s duplex investment project
When interior designer Kate Lawrence happened upon the idea of developing a duplex, a pair of simply stunning homes with a villa-like vibe where the inside flows to the outside, it was destined to be. In fact, both homes sold off the plan before ground had even been broken.
“As soon as we showed [the buyers] the designs, it was a pretty seamless transaction,” says Kate, known to her many Instagram fans as @katelawrenceinteriors.

Now complete, the homes shine as gorgeous examples of box modern style, with blackbutt timber trim offsetting the subtly textured finish of Hardie™ Fine Texture Cladding on the side and back of the house, painted in Dulux®Natural White. With its rendered look, the cladding is perfect, according to Kate.

“We were trying to come up with different solutions for the façade,” explains Kate, who used some product samples to create a flatlay and fell in love with the embedded texture of Hardie™ Fine Texture Cladding. With a deadline looming and knowing this product choice meant a faster build and fewer trades, the choice was simple.
“I particularly wanted to use products by James Hardie because I like the simplicity of installing it. When we were building, we were up against everything, and all this terrible weather.”
Going with brick could have added months to the build due to its painstaking installation and rendering process, which needs dry weather to paint and dry. “We chose to use Hardie™ Fine Texture Cladding because we could have our carpenters install it and then we could paint it straightaway,” says Kate.

Upstairs, timber-look aluminium screens provide sun protection and add decorative interest to the façade, while sandstone adds some natural softness and texture into the mix.

Case study 2: Sisters embrace Box Modern appeal
It’s no fun searching for a new home in Sydney right now. The cost of living crisis and a challenging property market mean creative solutions are needed. Sisters Alexandra and Gemma decided to take on the challenge together, embracing a more affordable approach to building a new home that delivered exactly what they each wanted: a duplex knockdown rebuild. Clever!

The sisters also realised it was an opportunity to create new memories together as an extended family living side-by-side. Having a sister to collaborate with and a shared vision for the long-term took pressure off the build process. The sisters needed to ensure each house would accommodate the needs of their individual families, deliver on their shared design aesthetic and come in on budget.

With design help from builder Neil Hipwell of Futureflip, the duo briefed in two four-bedroom family homes with a contemporary Box Modern façade and pools on either side, brimming with style from the ground up.
Now, both sisters get good-sized four-bedroom family homes with the benefit of living right next door to each other – forming an instant emotional connection to the area.
“There is an art to finding balance when using a mix of materials to build layers of texture and design features for a façade. We intentionally married the different exterior profiles using the same paint colour to create cohesion across the build,” explains Neil.
Indeed, this mix of materials is what defines this eye-catching white exterior, composed of complementary textures and profiles from the Hardie™ Architectural Collection.
Hardie™ Fine Texture Cladding was used for the second storey cladding, ensuring a cohesive appearance from the road. The smooth, natural sand texture provides a crisp, neat finish that perfectly frames the box shape of the build.
Linea™ Weatherboard gives character to the façade, while Axon™ Cladding was used at the rear of the property overlooking the alfresco space, where shiplap joints and clean vertical lines seamlessly connect the house to the outdoors. All three were painted in the same colour, keeping the different textures and cladding cohesive.
Learn more about rethinking modern living with Kiora House here.
Make Modern with Hardie™ Architectural Collection
Discover the endless design possibilities of our new curated cladding collection. Everything you need to know, available in our NEW interactive magazine, from dream home inspiration to real-life case studies, top tips from industry experts and distinctive cladding combinations.
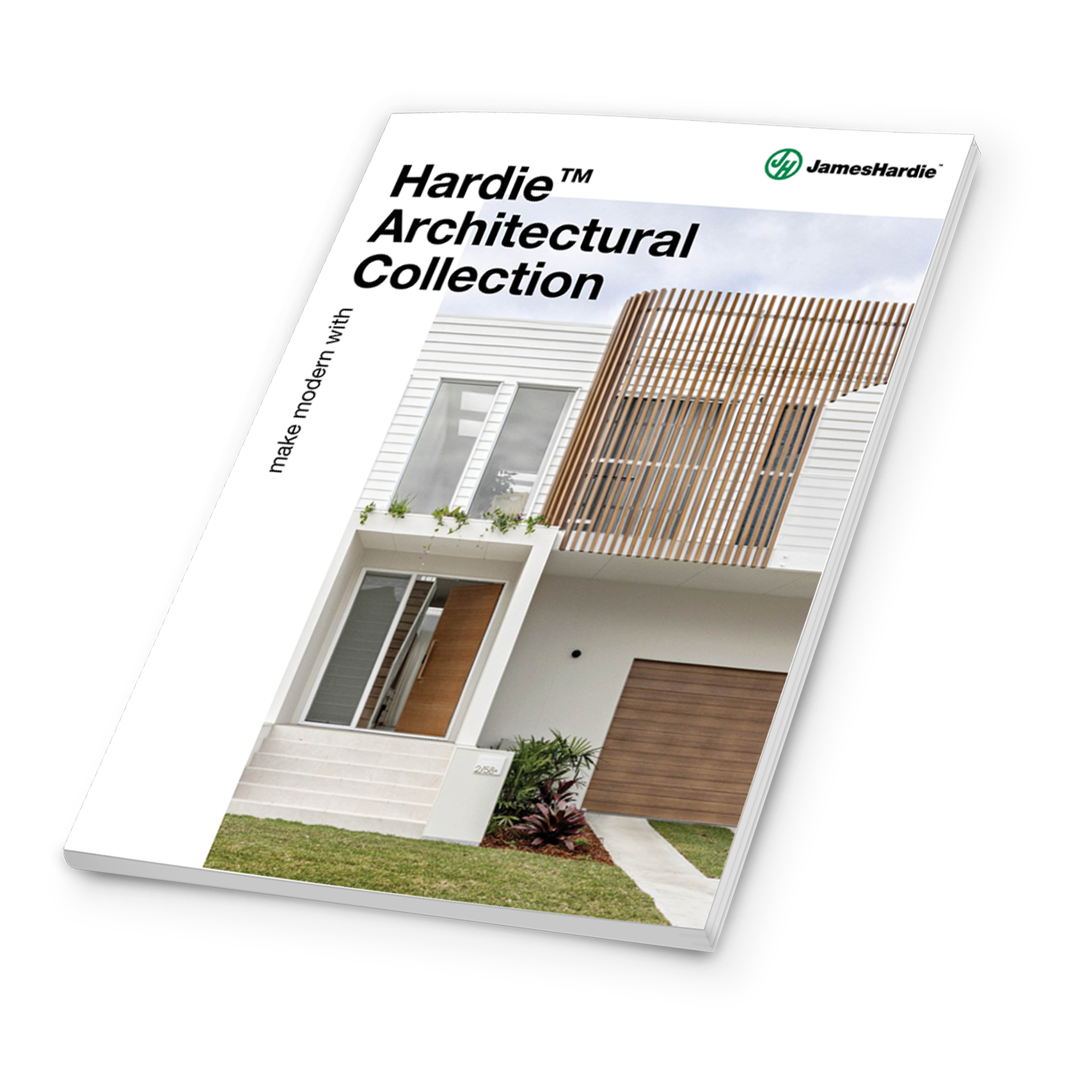
Case study 3: Modern-meets-heritage duplex renovation
This Inner West Sydney home on a narrow block was completely reinvented, becoming a statement-making duplex that certainly captures the attention within the heritage streetscape – and is now side-by-side family homes for best friends!

With just 380sqm to play with, it was important that every inch of space was maximised in order to deliver upon not one but two generously sized homes that could suit these two best friends, looking forward to living side-by-side in a suburb they adored. They had previously built with FutureFlip and didn’t hesitate to brief Neil’s team on this new project, requiring a demanding approval process.
“The owner wanted to be sympathetic to the urban heritage streetscape in the area. There’s a unique look in Petersham. He wanted to make sure the house suited the area, which we needed to do to comply with the council,” says Neil.
Materials played a key part in achieving that goal. The original structure is clad in fibre cement Linea™ Weatherboard, which references the classic heritage style of the area, but the new addition – a compact yet surprisingly spacious attic extension comprising four new bedrooms and a break-out space for the kids – called for a decidedly modern vibe.

“Axon™ Cladding is the most contemporary modern cladding on the market. Pairing that with the classic Linea™ Weatherboard was the perfect combination,” says Neil. Painting the upper storey black presented a bold contrast to the white, traditional weatherboard look of the ground floor.
Choosing products from the Hardie™ Architectural Collection enabled this modern duplex to be built without compromise, meeting the necessary heritage requirements while delivering unmissable street appeal.
Read more about how this modern inner-city duplex nods respectfully to its heritage roots here.
Case study 4: One to keep, one to sell
A couple with a young family were looking for a financially viable solution in the rebuilding of their new home, and with the help of Neil from Futureflip, settled on the design of a minimalist duplex softened by textural finishes.
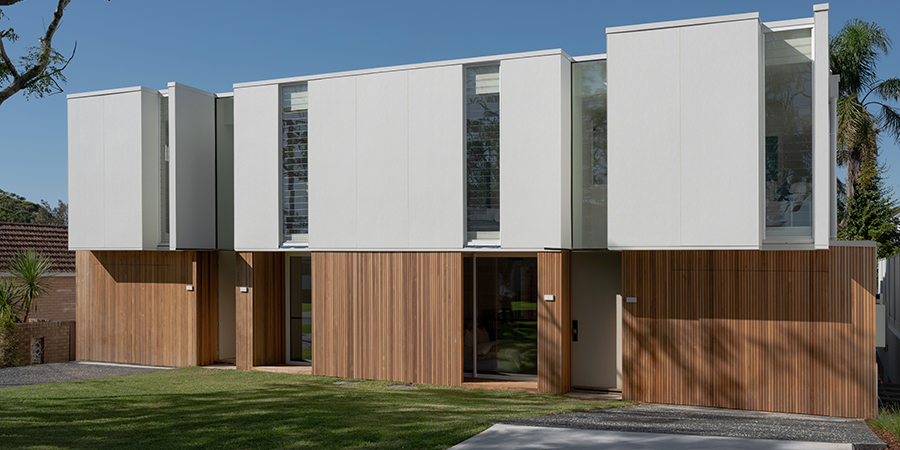
“The owner was looking to develop a block of land that they’d owned for quite a bit of time to use as an investment – sell one side and live in the other,” says Neil.
The upper level demonstrates the beauty and flexibility of Hardie™ Brushed Concrete Cladding, which dominates the exterior but brings welcome texture and subtle beauty highlighted by paint in Dulux® Natural White. To soften the look, cedar cladding was used for the ground level, adding additional detail and interest without detracting from the star of the show – cost-effective but beautiful exterior cladding.
“We gave the client a cost-effective and modern design that really maximised the potential of the land, and delivered a big, four-bedroom house for his family,” says Neil.
Feeling inspired to undertake your own duplex build? Read What to consider when planning a duplex build for expert advice.


