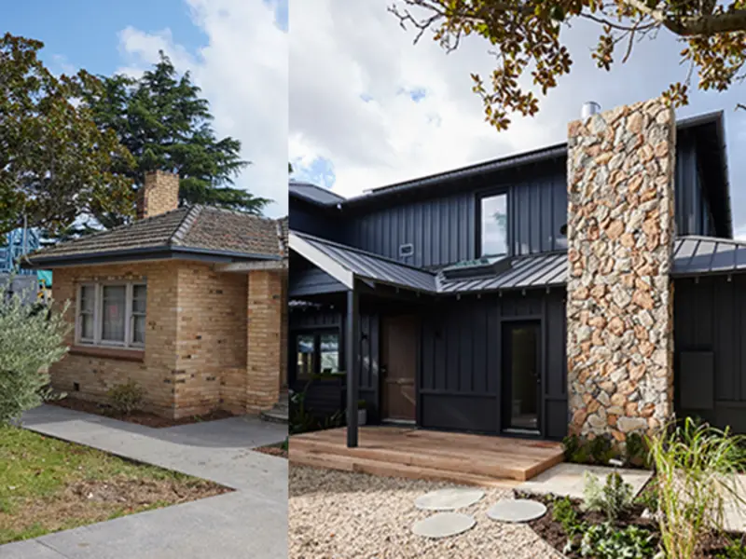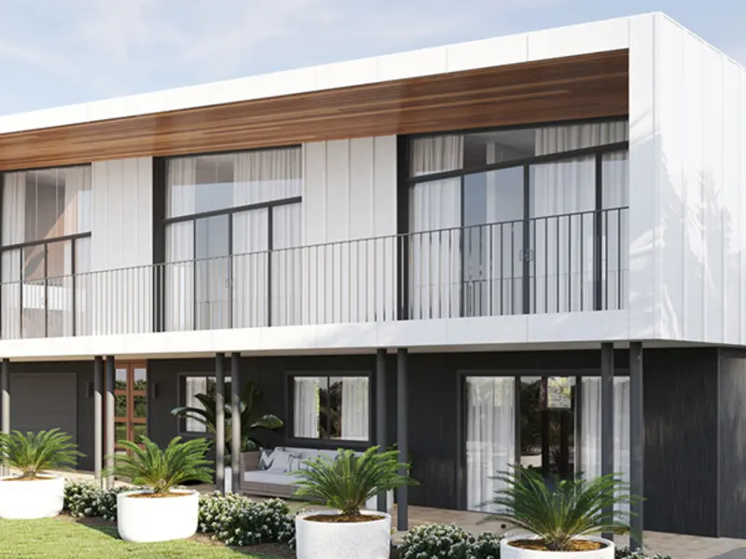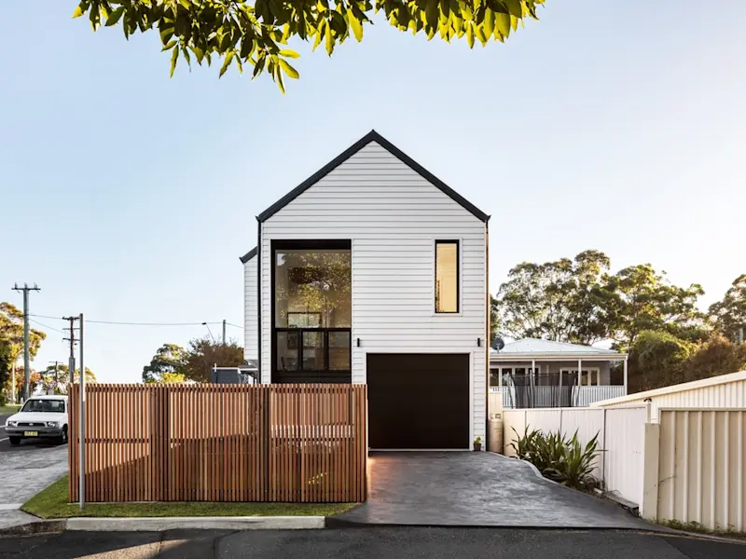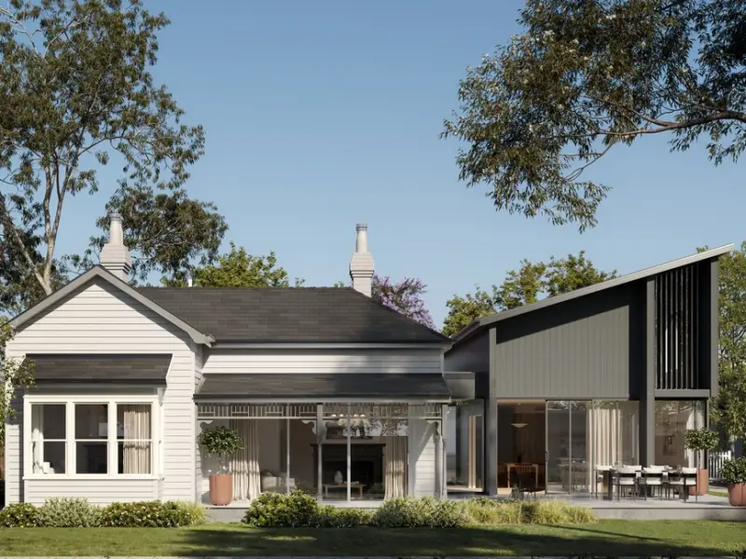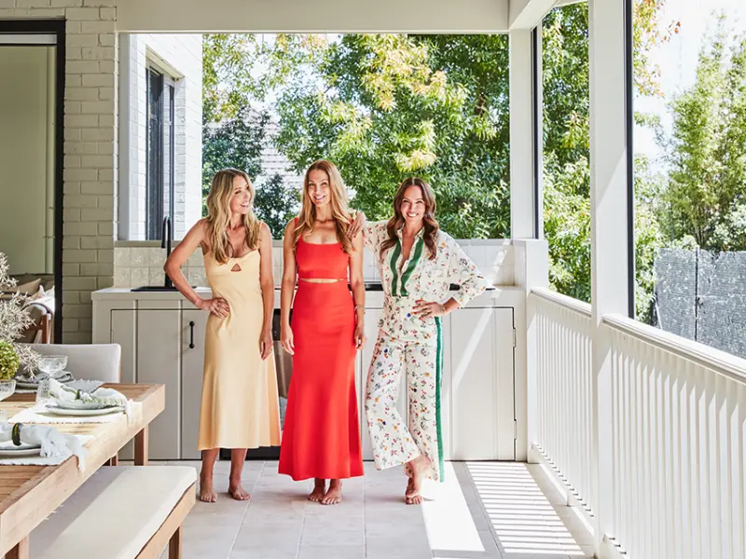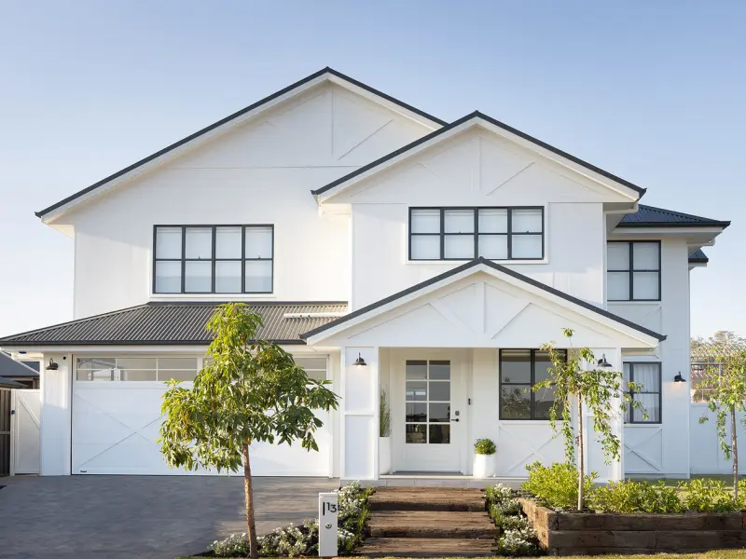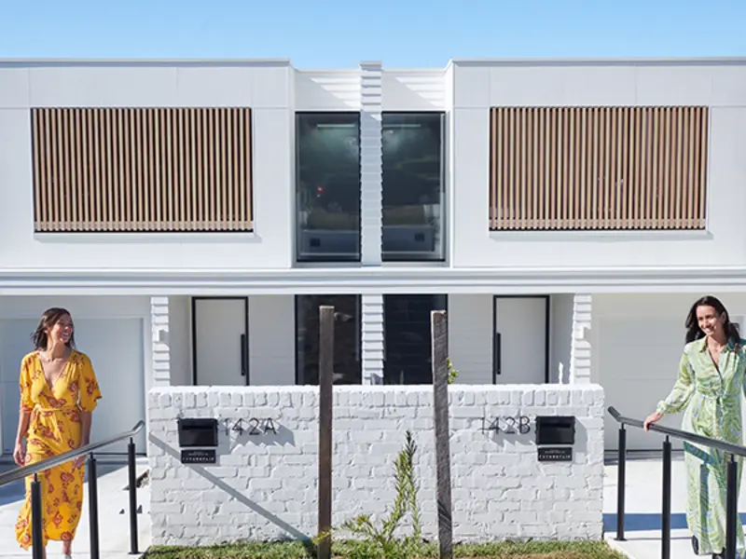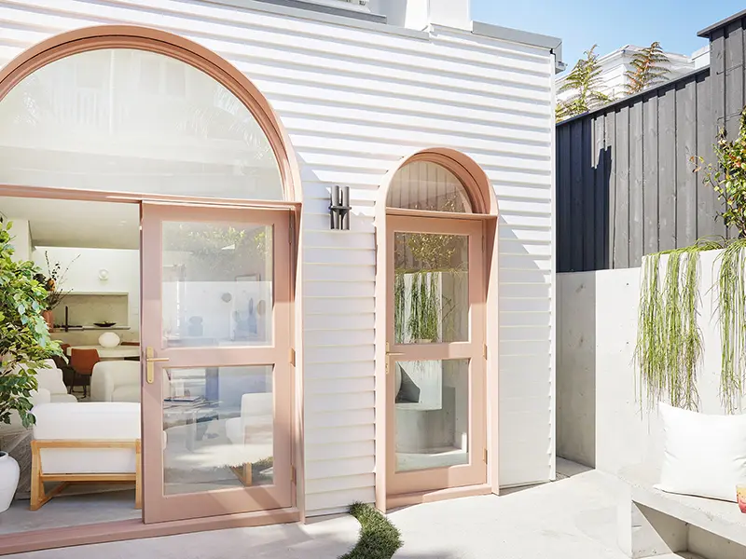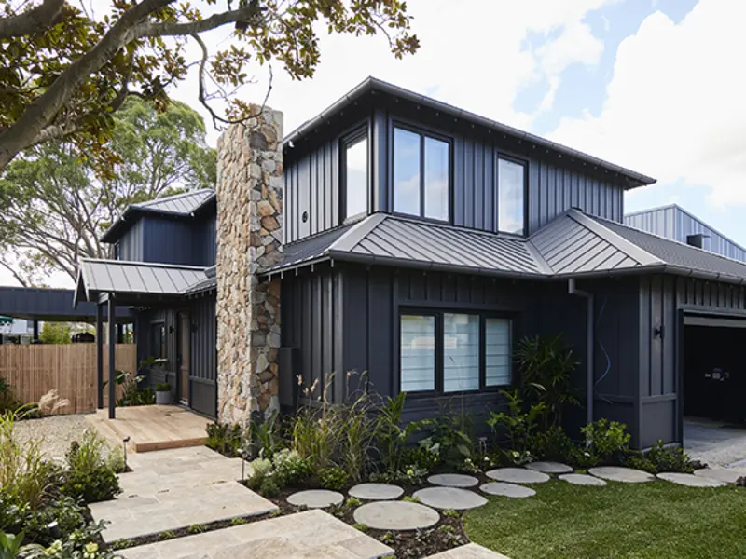
What is Japandi style?
Japandi is a hybrid architectural style combining Scandinavian functionality with Japanese minimalism to simple and elegant effect.
It’s a beautiful, modern style that’s growing in popularity, and it can even be applied to dated brick homes. BuildHer Collective alumni Taeler’s Morelle home profoundly embodies these principles. Let’s explore this wonderful home to help understand:
The key design features of Japandi style
How the Morelle home was completely transformed by this trending look
Materials to inspire your dream Japandi home
How to find out more
Japandi style explained
Japandi is an emerging architectural style dedicated to simplicity, quality, craftsmanship and natural materials. The aesthetic is minimal without being cold, utilising natural materials, neutral colours and simple layouts with an emphasis on indoor-outdoor living.
Morelle House by DevelopHer Taeler is a great example. The design approach revolved around the landscape, evoking warmth and a feeling of tranquillity in its leafy suburban setting.

The heart of the home is an internal courtyard with a lush vertical garden that seamlessly blends the outdoor and indoor spaces..
Japanese and Scandinavian design styles have many complementary qualities. Both are characteristically minimalist in their approach whilst also prioritising comfort, tranquillity and connection to nature.
Where the two approaches diverge, their differences complement each other. Where Japanese interiors are sleek, Nordic ones are rustic.
As a result, Japandi-style homes like this one feel cosy and warm with a sense of tranquillity and calm.
Design details of Japandi homes
Lets break down some of the key elements:
Minimalist architecture: Simple structures with clean, sleek lines.
Natural-look exterior: Prevalence for natural-look materials across the facade.
Earthy colour palette: Colours are typically neutral and within the same tonal scheme to add warmth. In the example of Morelle House, we see custom-designed elements including handmade timber accents in the bathroom, door frames, kitchen shelving and bespoke island bench.
Indoor-outdoor connection: Japandi style incorporates design features such as shōji (moveable screens), fusuma (sliding doors) and courtyards to blur the line between inside and out. At Morelle House, we see this embodied in a terrarium-like space that also promotes privacy and security.
Interior style: Minimal without being cold, utilising natural materials, neutral colours and simple layouts with an emphasis on indoor-outdoor connectivity. Morelle House e features large windows to capture the sculptural beauty of gumtrees to the front and treetop panoramas to the rear.

How Japandi transformed a dated brick home.
Almost any home can be transformed by the emerging Japandi home design. DevelopHer Taeler, a participant of BuildHer Collective, demonstrated this with Morelle House, a simply stunning renovation.

Originally, the property was dark and uninspiring, a relic of the 1970s. With Taeler’s vision and Hardie™ exterior cladding solutions, it underwent an incredible transformation into a home that embodies the essence of Japandi design style – a fusion of Japanese minimalism and Scandinavian simplicity.

Japandi features of the Morelle home
Statement welcome: A general-purpose room was crafted into an inviting entry that sets the tone for the entire home.
Curb appeal: By opening the entry to the street, Taeler established a welcoming presence; the home now sits in the streetscape seamlessly, with Axon™ Cladding offering a stunning contrast to the natural surrounding landscape.

Light and air: The interior was reconfigured to introduce a central hallway, flooding the home with natural light.
Seamless transformation: The new expansive space features soaring ceilings, a chef's kitchen, and captivating views, its exterior completely reinvented by Axon™ Cladding that ties together the new and old parts of the home, an example of seamless Japandi style. Connection and separation throughout the home are key, allowing spaces to be used independently but can come together as needed.
Connection to nature: A charming plunge pool and a thoughtfully designed backyard seamlessly connect indoors and outdoors and create a sense of retreat, key to Japandi style.

Learn more with the Japandi Design Handbook
Our Japandi Design Handbook delivers a complete Japandi style overview and explores the design variations of this popular style. Use the Handbook to explore exterior cladding solutions, materials, textures and colours, and discover how to achieve the Japandi style for your own home.
Ready to get started? Explore the Japandi Design Handbook, with all the advice, inspiration and ideas you need to get started.
