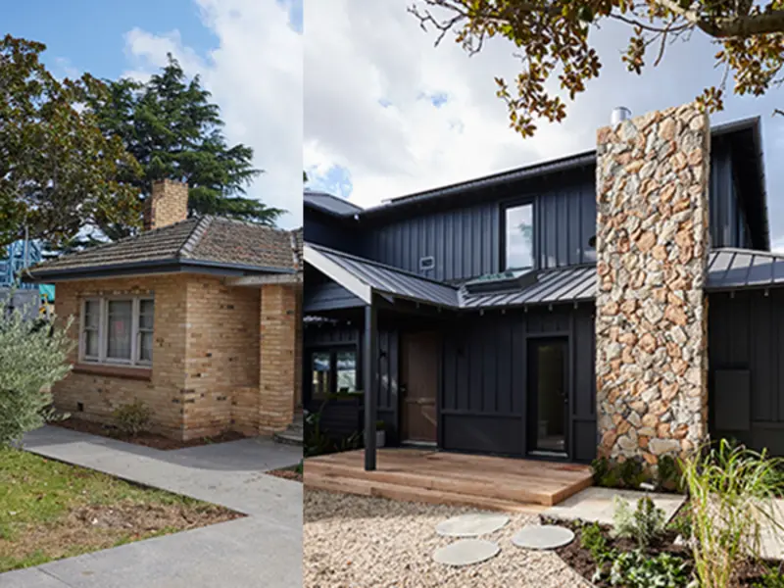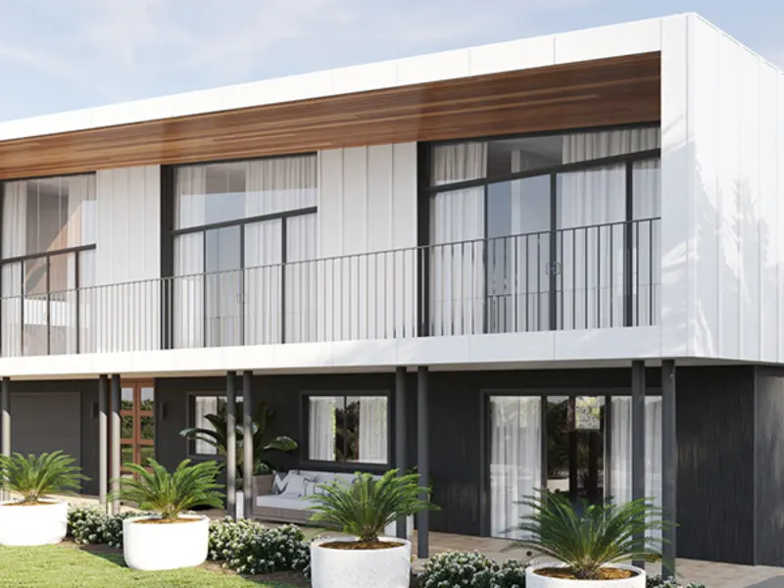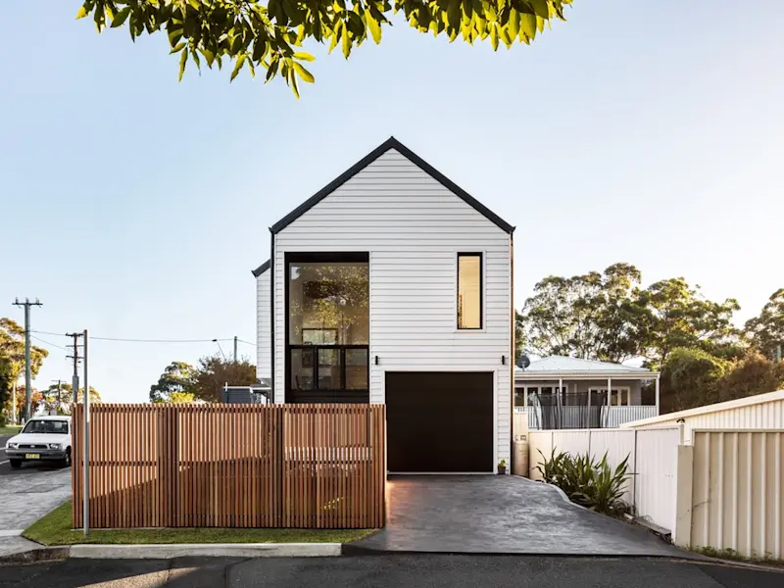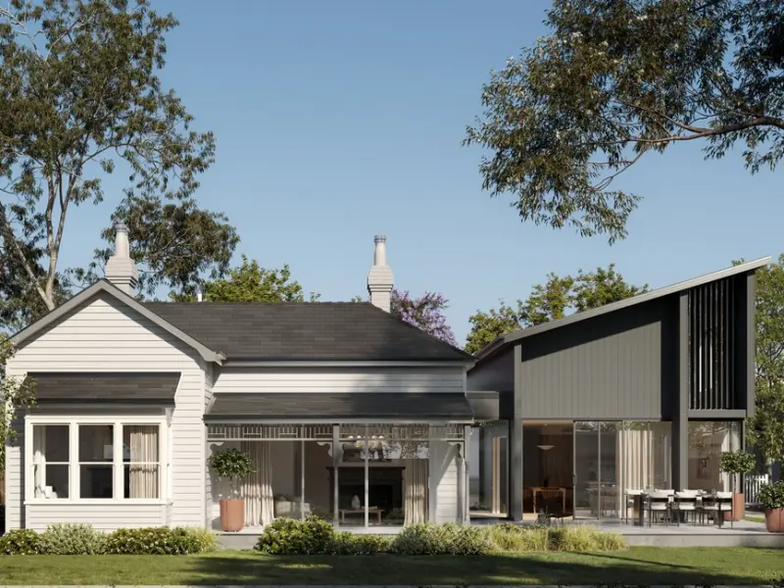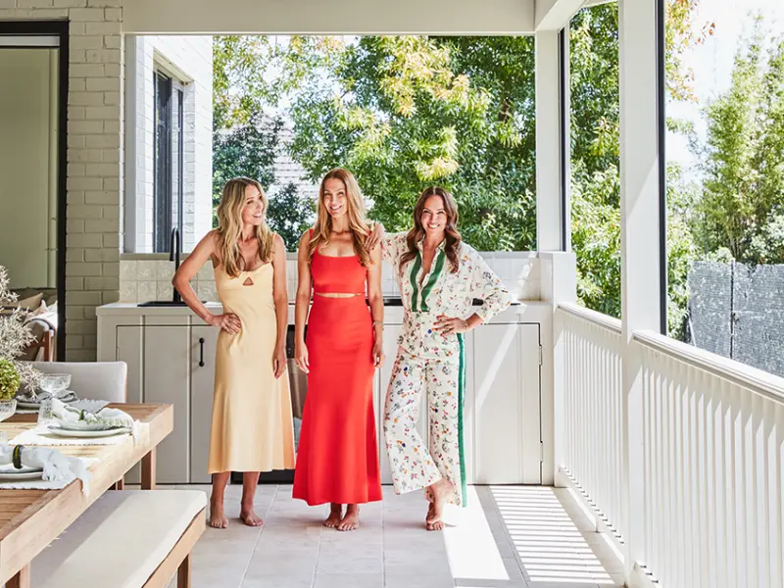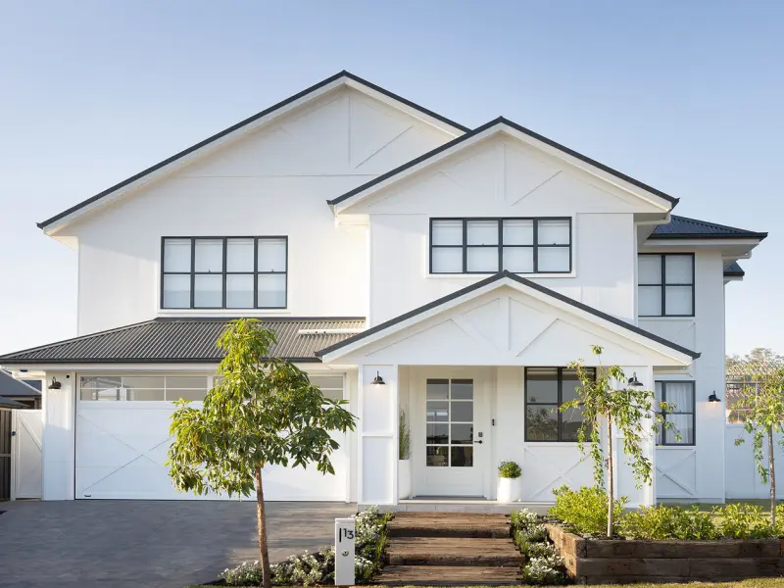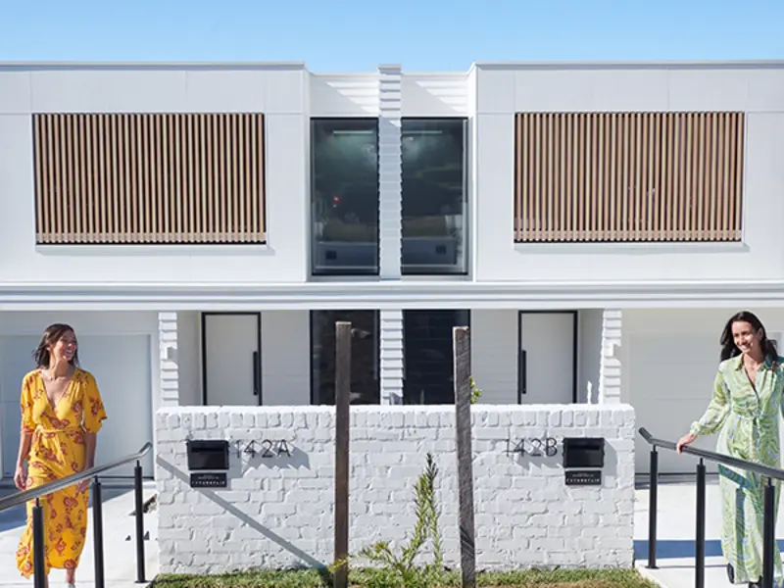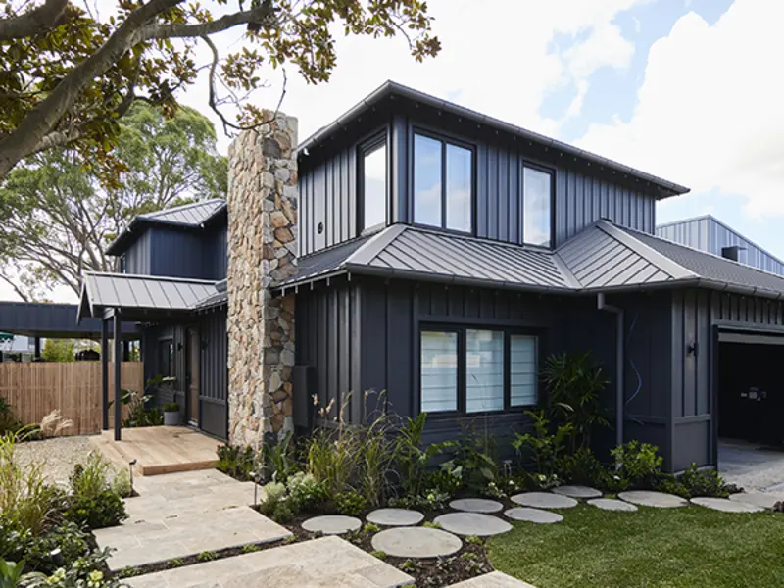
Inner-city cottage: Three Birds Renovations' latest house tour
We’re huge fans of Three Birds Renovations, a trio of best friends and mums who have helped so many homeowners turn their dreams into reality with the Three Birds Reno School and Styling School. One of the founding members, Bonnie, can categorically say she’s from a family that caught the renovating and construction bug a long time ago. Bonnie’s brother, Casey Scott, is one-third of design and renovation company Kinwolf.
We’re sharing Kinwolf’s latest project, a stunning small-space renovation in Balmain that showcases a curated combination from the Hardie™ Architectural Collection: the original inner-city cottage is clad in clean, horizontal Linea™ Weatherboard, with the second level clad in calming, uncluttered Hardie™ Fine Texture Cladding. Honouring the weatherboard cottage’s heritage with sophisticated contemporary touches.

In this article, we’ll cover:
What updates were completed on this inner-city cottage;
Its innovative alfresco and the Hardie™ exterior cladding solutions used to bring it to life, and;
How Hardie™ exterior cladding helped Casey make use of every inch available.
The brief: from small cottage to expansive family home
Casey updated this tiny cottage from its single-story origins, adding a whole new second level and two new compact bathrooms, transforming it into a substantial family home. Speaking to the challenges of small-space renovating in a historic area, Casey says “That’s the beauty of Balmain. You must keep it [in its] original state, but you can give it little [modern] tweaks or hints. You never know what’s behind.”

That’s where the exterior cladding plays a part; the modern extension expanded the home both up and out into a three-bedroom, two-and-a-half-bathroom home. The update honours the cottage’s weatherboard heritage with the deep shadow lines of Linea™ Weatherboard, paired with sophisticated contemporary touches like Hardie™ Fine Texture Cladding, which has the look and feel of render.
Now complete, the Balmain cottage has a designer kitchen, a combined powder room and laundry, and the pièce de résistance – a statement-making alfresco area that’s perfect for entertaining.

Stepping outside: an alfresco area clad in stunning exterior cladding solutions
This outdoor zone epitomises inner city chic, and demonstrates how old and new can come together seamlessly using the Hardie™ Architectural Collection. The backyard is entered through stunning custom arched doorways painted in Dulux® Magnitude. “We didn’t choose the colour until right at the end when all this beautiful furniture got put in,” explains Casey, who went for a soothing, soft palette of pink-infused tones, bright whites and lots of texture.

This vibe carries into the alfresco, where concrete has been poured in artful ‘blobs’, with narrow channels separating them. These channels were planted with mondo grass, bringing welcome texture and interest to the tiny but mighty area.

To maximise the footprint, Casey built in high, narrow planters along all three sides of the zone, and added a simple bench for seating. It was all custom fit around an Artusi outdoor kitchen combination, which defines the area as an entertainer’s paradise.

It’s by looking back at the home that the success of the design comes into focus. “This is the thing that’s kept me ticking the whole time,” he says. Casey loves the Hardie™ Fine Texture Cladding’s rendered look, which ties with the concrete used in the area, and provides a striking contrast to the more traditional Linea™ Weatherboard painted in Dulux® Whisper White. “The thing is with the traditional lines running through it, the shadows hit it, and you just get those nice little details,” he explains.
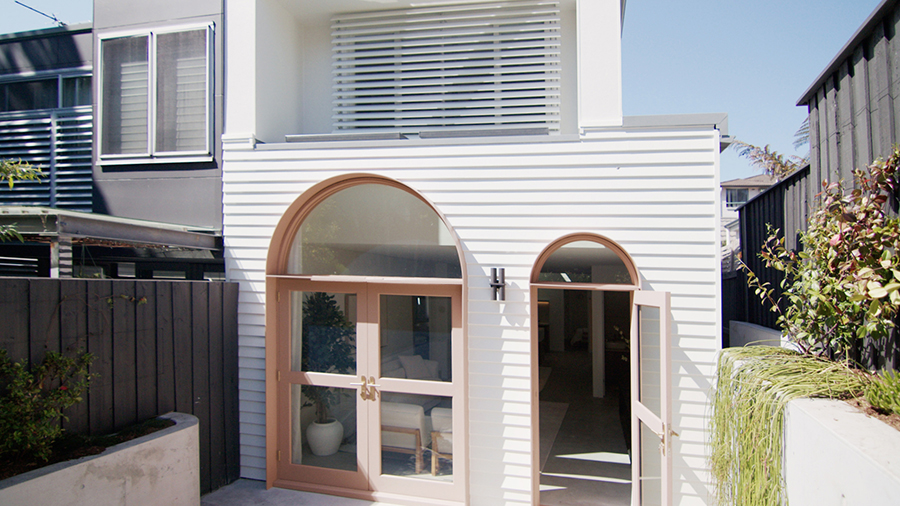
How to make the most of a small footprint using durable materials
It wasn’t just the aesthetics that informed this experienced renovator’s material selection. “With inner-city smaller spaces, you’ve really got to be smart with every inch of the house,” says Casey. Choosing Hardie™ fibre cement cladding from the Hardie™ Architectural Collection is the contemporary and customisable choice that gives you the freedom of more room without the bulk of masonry.

More compact than traditional materials like brick and concrete, premium Hardie™ fibre cement cladding can add valuable floor space, with almost 10 square metres to be gained from a 250-square-metre single-level home when switching from masonry to cladding. That’s an extra study nook, powder room, or valuable storage space.

Clever design features were essential in this renovation, to enhance the sense of space as well as the square meterage. Curved features like the island bench in the open-plan zone, the use of skylights and a subtle, light-enhancing colour palette really let this home’s interiors sing, giving the illusion of a more generous floor plan.
All in all, we’d call this renovation worthy of the Three Birds Renovation playbook – a smart, space-enhancing restructure that will make a dream family home.
Planning your own dream home façade? Learn more about the Hardie™ Architectural Collection here.
©2023 James Hardie Australia Pty Ltd ABN 12 084 635 558. ™ and ® denote a trademark or registered trademark owned by James Hardie Technology Ltd.

