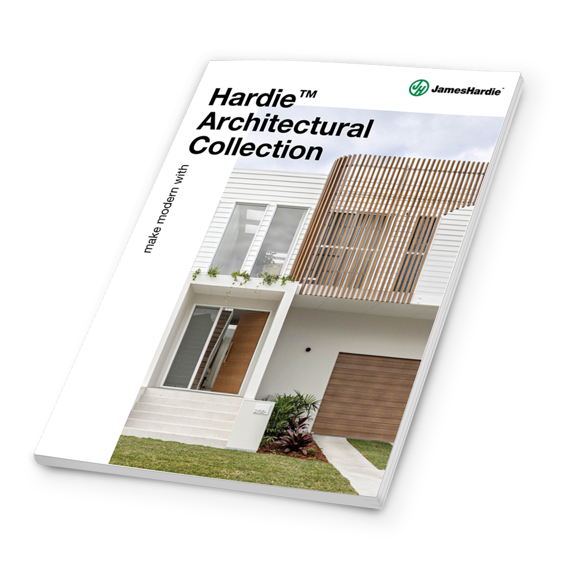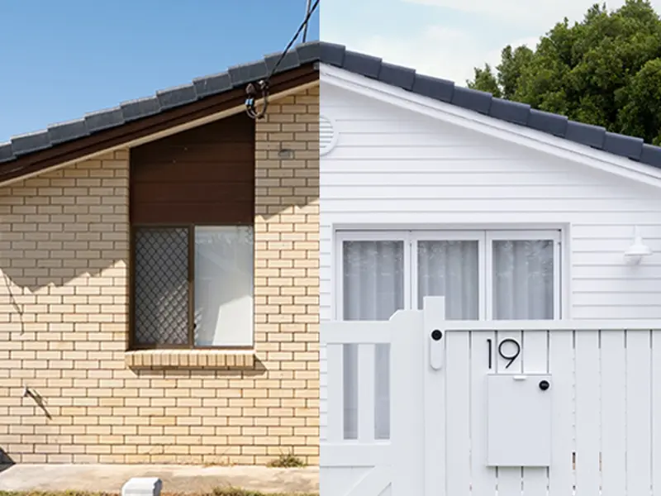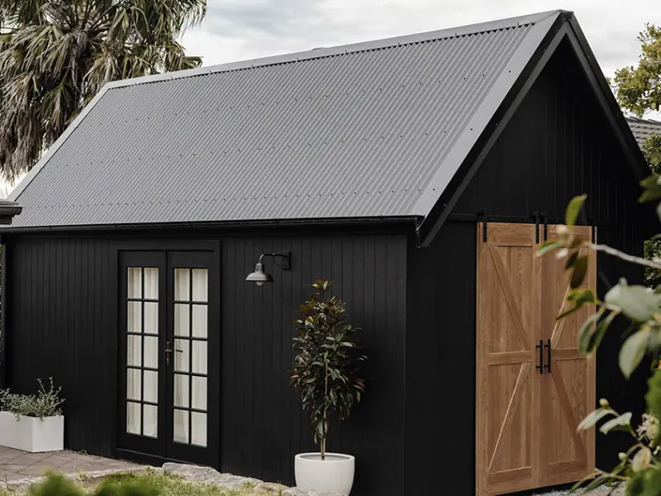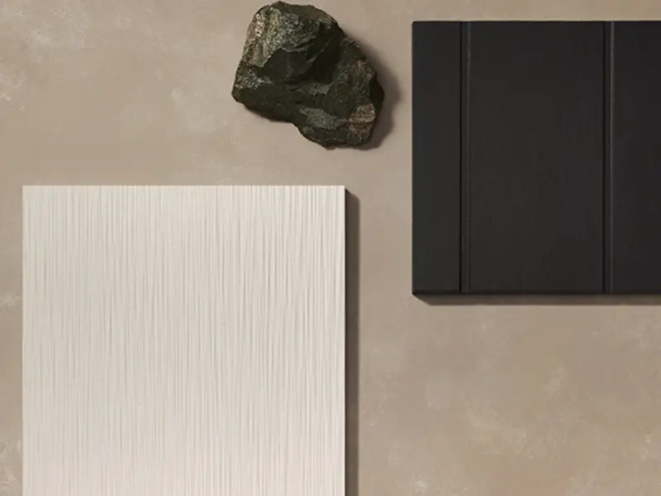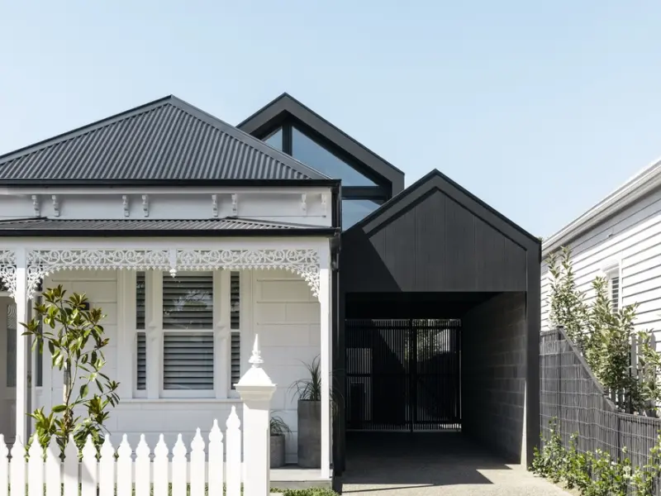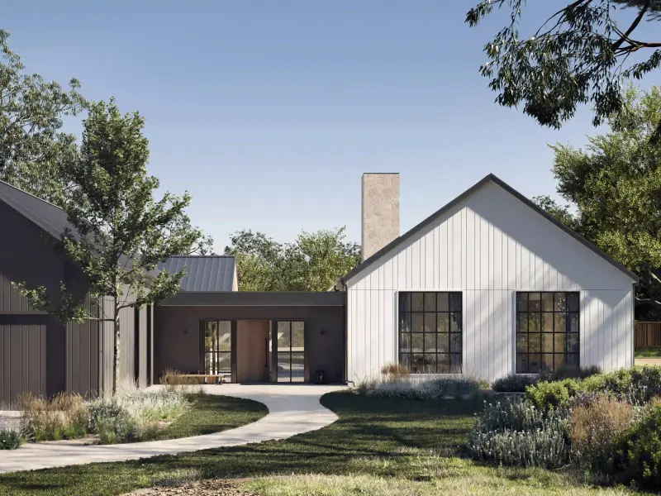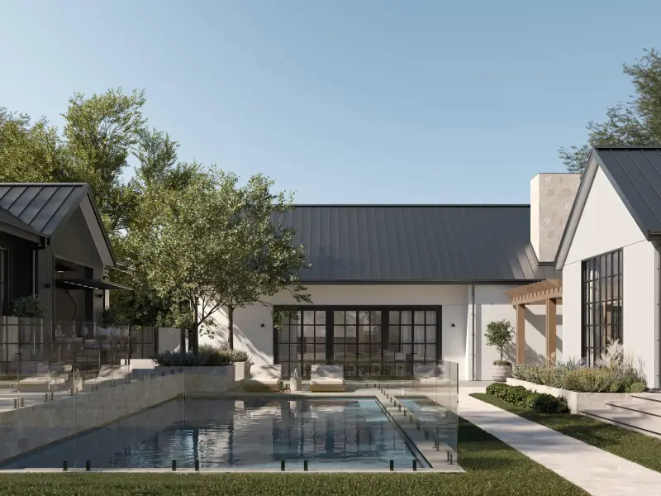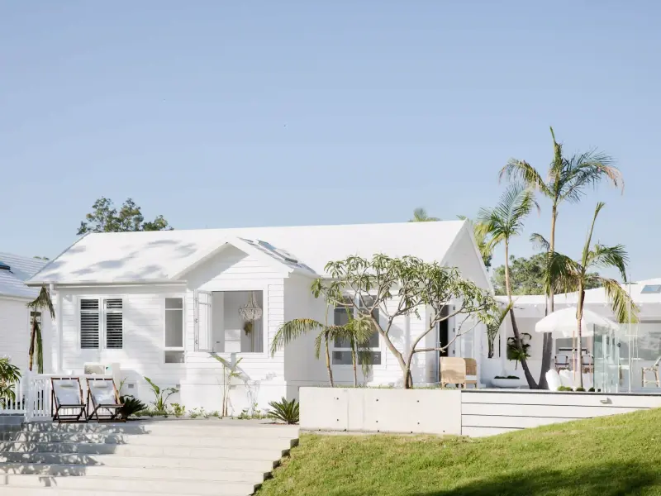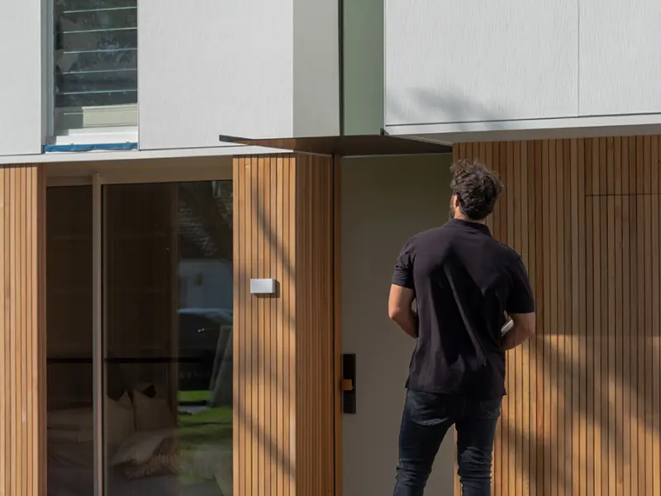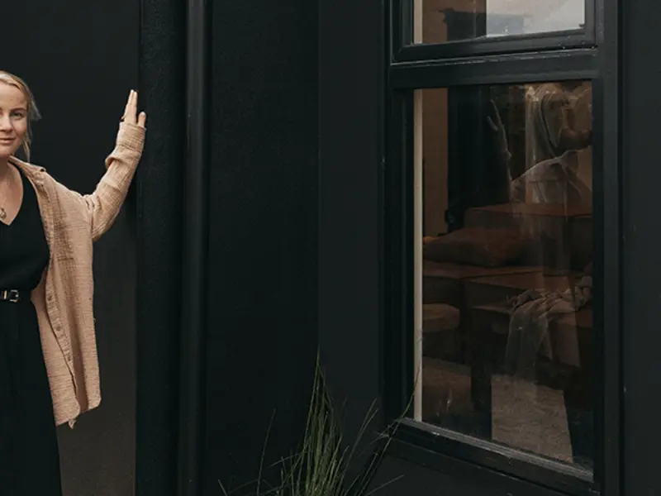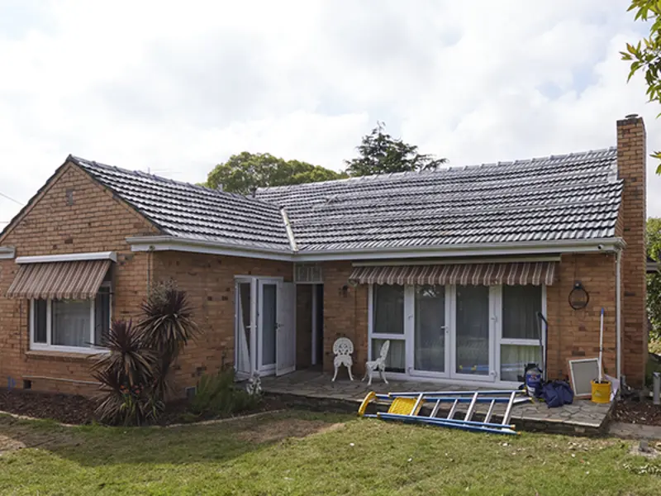
Simply stunning: Secrets to a standout Box Modern build
The owners of this south-facing home in Sydney’s inner west needed a change: their home was dilapidated, dark and didn’t suit their lifestyle.
To help realise their dream of a light-filled modern home with space for their growing family, they turned to home builders Futureflip, who created a contemporary abode that captures attention with its beauty and simplicity, while offering a spacious, practical floor plan.
“They wanted a contemporary, modern house; a forever home,” says Neil Hipwell of Futureflip. “They needed something durable, easy to maintain and that would stand out within the street.”
Neil points to three key factors that helped them achieve their goal:
Creative home design that allowed an abundance of natural light into the property
Material choices that were functional, practical and beautiful
Smart planning to maximise the budget
Design that works for lifestyle
“The original house was really dilapidated, super dark and unsalvageable. There wasn't too much in the house that was worth keeping,” explains Neil.

It was a clear choice to go for a knockdown-rebuild. It was a straightforward block of land, which meant the family could build under a Complying Development Certificate (CDC) instead of a Development Application (DA), which cut down the approval process to a matter of weeks.
The brief for the design was simple: they wanted a large home where they could work as well as live; they wanted space for their family to grow; as well as more natural light and soaring ceilings of 3.8 metres in the kitchen and living areas.
“Due to facing south, they really needed to get the light in. That was the biggest issue with the previous house,” says Neil.
Choosing a minimalist Box Modern shape for the home made it simpler and more cost-effective to construct, freeing up some budget to focus on elements like window upgrades.

“We were also able to add in a huge courtyard to bring light to the middle of the house,” he adds.
Exterior cladding with style and practicality
Now, the home epitomises contemporary minimalism – and that’s not just because of the Box Modern design. The design team recommended Hardie™ Brushed Concrete Cladding for the new build, paired with complementary Axon™ Cladding in a contrasting hue as a feature on the front garage door and to accentuate details on the façade.
“We always like to pair two external claddings to give definition,” says Neil.

“Using the Hardie™ Brushed Concrete Cladding, we were able to angle the window frame and sink the windows back 200mm in the frame. It adds a bit of definition and interest to the façade.” While this recessed window effect can be achieved with brick, it’s difficult and expensive, making the fibre-cement cladding a practical choice, too.
Timber-look screening on the top floor brings some architectural character, but was also chosen to add privacy and sun shading.

The homeowners were originally considering using vertically grooved Axon™ Cladding alone for the façade, but as soon as they saw a sample of the versatile Hardie™ Brushed Concrete Cladding, they fell in love with the finish and trusted Neil’s recommendation to proceed.

“Hardie™ Brushed Concrete Cladding wraps the majority of the house because we felt it was the best solution for the sides and back. We've used Axon™ Cladding as the feature on a section at the back and on the front garage door," says Neil.
From afar, the cladding gives the home has a monolithic formation that is simply beautiful, while upon closer inspection it has a textured finish that reflects the light differently throughout the day. This texture, along with the large panels and joins, add interest to the otherwise simple courtyard space, in particular.

Axon™ Cladding and Hardie™ Brushed Concrete Cladding are part of the Hardie™ Architectural Collection, a curated collection of claddings that can be combined for personalised looks.
Order a Sample
Ready to specify Hardie™ fibre cement products in your next project? Order a sample to help visualise your design decision. Paint samples in any colour to suit the vision you have for your dream home.
Working the budget
The owners wanted to get the most value for money from their home’s design.
“Having a flat roof and box-shaped house is actually cost-effective to construct. They really liked the look of the contemporary modern houses and they did a lot of research on resale,” explains Neil.

The owners were satisfied that Box Modern designs were perennially popular, that they weren't overcapitalising, and that their new home was a wise investment.
Using Hardie™ exterior cladding solutions meant savings in both budget and time.
“Hardie™ cladding is a lot less expensive than masonry structure and finish or render. The quick and easy installation overall requires fewer trades on site than if you were to create a masonry, rendered look from scratch,” explains Neil.
The money saved went towards the home’s big challenge: to get light inside without sacrificing privacy.
“We built a central courtyard with nice planting and trees in the middle; we effectively built in a C-shape around that,” says Neil.
In the courtyard, the large panel sizes (3600mm) used meant minimal joins while still creating dimension and interest in an otherwise plain wall.

It also enabled a huge increase in light flow. “The whole stairwell section is also glass, and the wall facing north in the living room is seven metres of glass.

“The money is very well spent because it makes the house feel so nice and comfortable to live in with that beautiful sunlight coming in.”
Why use Hardie™ Architectural Collection?
Versatility Combine the distinctive textures and profiles to create a unique, striking modern home.
Flexibility It allows for creative architectural design, such as interesting recessed areas that add dimension.
Reduced complexity All Hardie™ Architectural Collection claddings can be installed by a carpenter – no need for brickies, renderers or specialist trades.
Durability Hardie™ fibre cement cladding is resistant to damage from moisture and termites, and deemed non-combustible.
Make Modern with Hardie™ Architectural Collection
Discover the endless design possibilities of our new curated cladding collection. Everything you need to know, available in our NEW interactive magazine, from dream home inspiration to real-life case studies, top tips from industry experts and distinctive cladding combinations.
