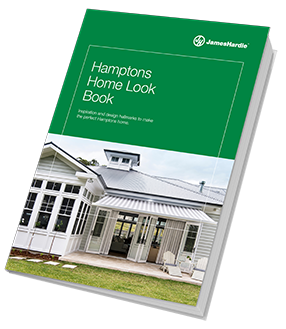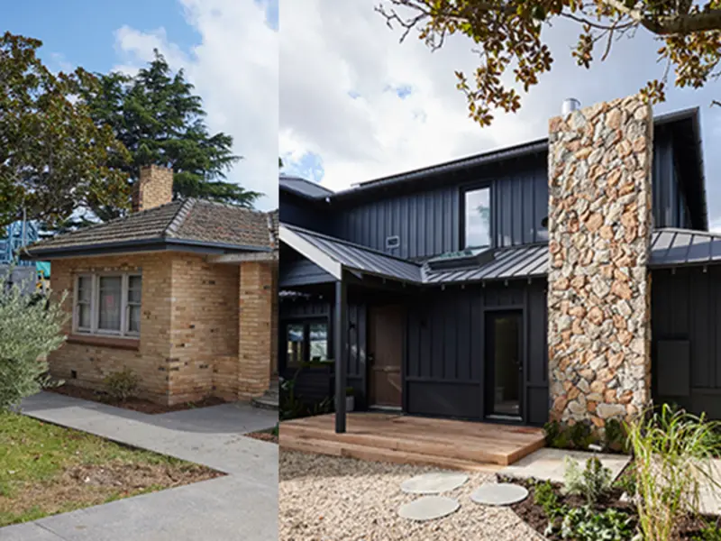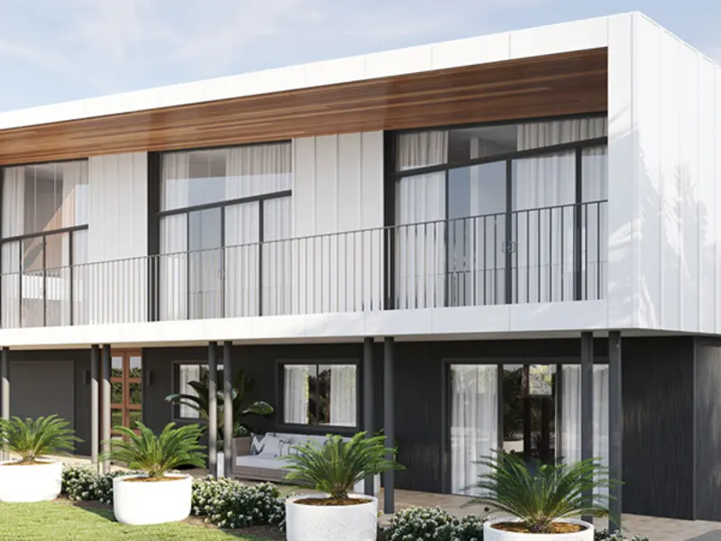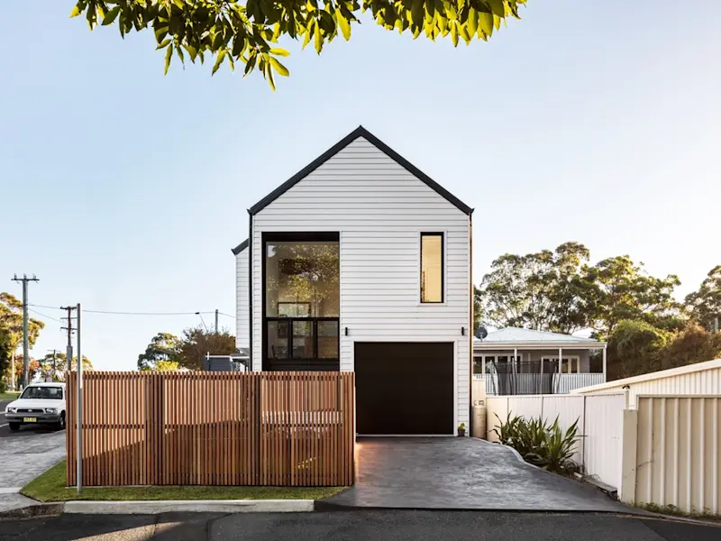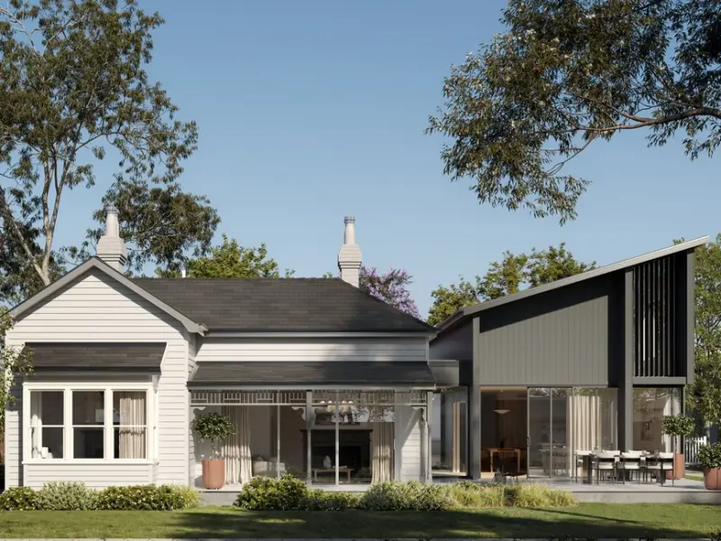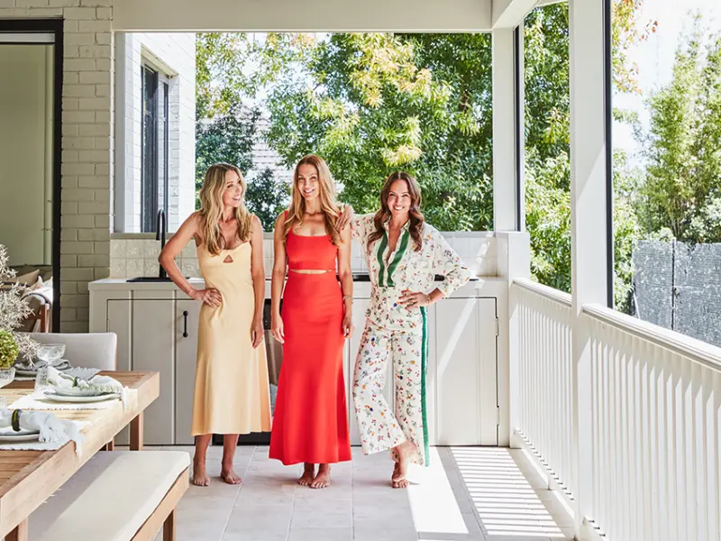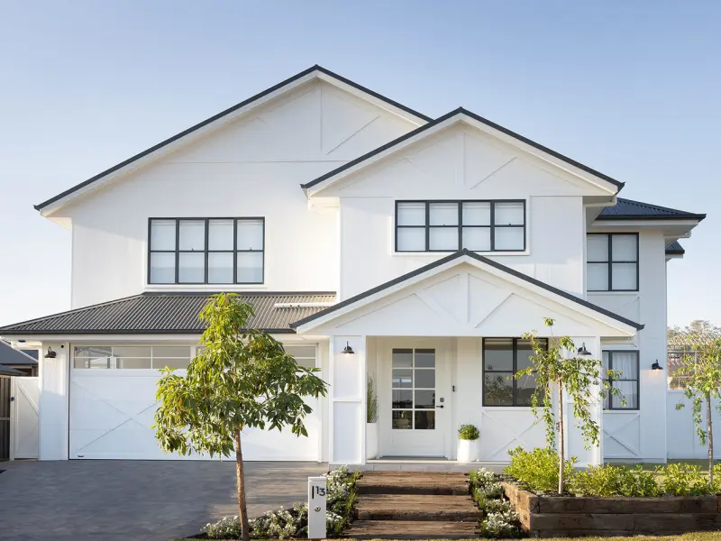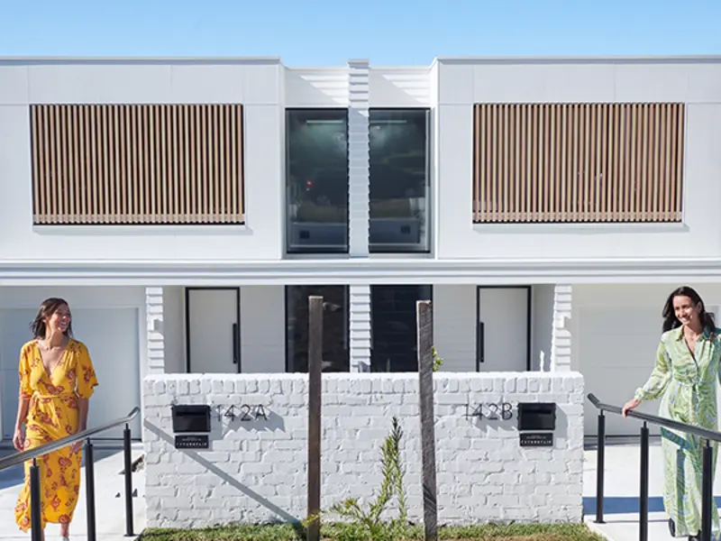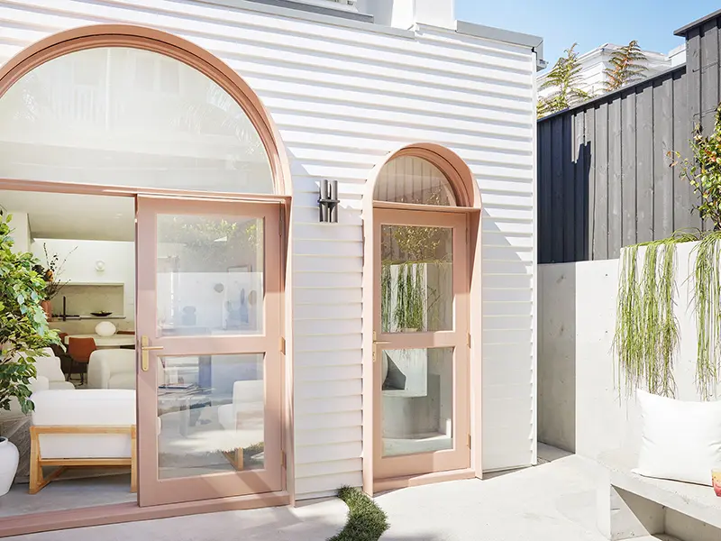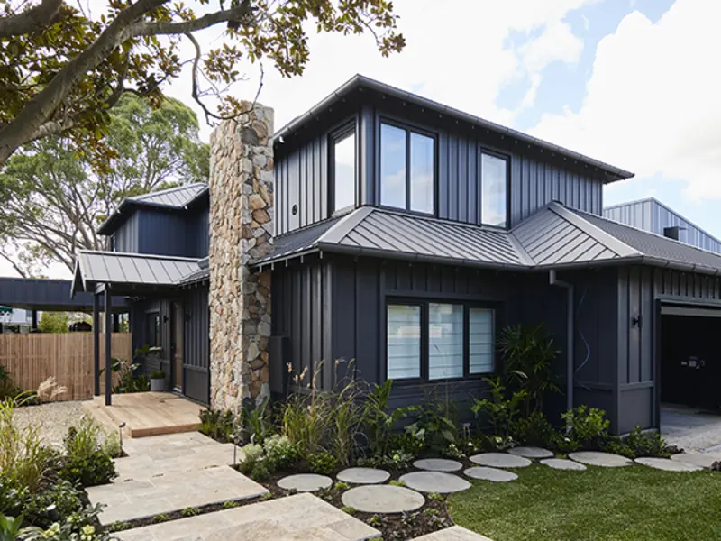
7 fabulous looks for your acreage block
Investing in acreage and building a home – or renovating an existing one – means it’s time to nail down your new home style. Finding the look that works for you is also about finding the look that best suits the size and location of your acreage – there’s a big difference between a large semi-urban block and rolling pastoral hills. It all comes down to ‘acreage appeal’ – how a home sits in the landscape and how it looks when glimpsed through trees or when it comes into view down a long driveway. Let’s explore some options.

Modern Coastal barn
Project in focus: Three Birds Renovations’ House 8 is a beautiful example of classic Australian coastal style meets contemporary barn living.
The brief: The owner’s vision for the house was a Modern Coastal barn on acreage, providing lots of space for her children to play and for the home to shine in its setting. She was inspired by childhood holidays spent by the beach and New Zealand barn-style properties.
The solution: Surrounded by crisp green lawns, the home stands as a proud example of Modern Coastal barn style. Linea™ Weatherboards by James Hardie brings a barn-like charm to this property and proved the crucial product to bridge the coastal and country divide, with a nod to both aesthetics.
With its pitched roof and white-painted cladding (inside and out), the renovation provided the spacious modern living the family craved on an acreage setting that allows its gorgeous profile to take centre stage.
Why choose this look? A trending look with serious ‘wow’ factor, it’s well suited to country acreage as it allows visitors to drink in its breathtaking scale, but it’s a look that can clearly also work in more urban locations, delivering a coastal feel even if you’re miles from the ocean.
Credits: Three Birds Renovations
"We bought this house five years ago, knowing that it needed a major renovation. We wanted to build our forever home – the one where we can raise our four boys and not grow out of it.” ~ Bonnie, Three Birds Renovations

Modern mix
Project in focus: The House at Don in North West Tasmania by Lachlan Walsh Design is a bold example of a Modern home that sits comfortably within the landscape, with space for the whole family.
The brief: The builder-homeowners knew they wanted a light-filled Modern home that could serve the needs of their young family. They loved strong Modern shapes and light-filled interiors.
The solution: The size of the block gave them a large footprint to work with, creating four separate wings to the home, set around a central zone and courtyard. A combination of finishes keeps the boxy look interesting, with Axon™ Cladding and Stria™ Cladding providing sleek contrast to timbers, concrete and gravel surfaces.
The colours and materials used internally and externally are timeless, allowing for the home to mature with the family’s changing needs.
Why choose this look? There’s always an audience for Modern style and its adaptable colours and materials. This look is well suited to blocks of smaller scale, but is magnificent with acreage to breathe.
Credits: Lachlan Walsh Design, Aaron Jones Photography

Hamptons chic
Project in focus: The Landsborough Heritage Home is a new build in the hinterland of Queensland’s Sunshine Coast.
The brief: Once the site of a heritage-listed police station, the home was subject to a heritage code that drove the brief for a classic, warm country residence with a Hamptons vibe. A green outlook, sustainable comfort, practicality and generous spaces were all important to the homeowners.
The solution: The generous acreage made the owners’ dream of a large-scale Hamptons abode totally achievable – the home features abundant entertaining spaces inside and out, as well as a classic Linea™ Weatherboards on the exterior that brings home the Hamptons aesthetic.
Why choose this look? Timeless, elegant and liveable, Hamptons appeal is a no-brainer, no matter the size of your acreage.
Credits: Henriette Werner Design, Jack Gore Photo, JCO Constructions

Scandi Barn
Project in focus: Fyansford House – 4 Gables is a new build with a chic Scandi vibe.
The brief: The homeowners wanted a Scandinavian-inspired home set within the farmland of outer Fyansford in country Victoria. It had to have ‘wow’ factor from all angles and be liveable and aesthetically pleasing.
The solution: Fit for the lifestyle of a growing family, the Scandi Barn-style of this home has stunning features. Freestanding pavilions in Linea™ Weatherboard stand proud against the garage in Axon™ Cladding. Along with vertical silvertop ash cladding, the cladding on the different structures work in harmony on the striking, steep gables.
Why choose this look? Statement architecture at its best, the Scandi Barn look continues to grow in popularity. The drama of this silhouette looks amazing on acreage, where it is often viewed from a distance.
Credits: RLD Design, Vince Gordon (Supreme Digital Media).

Modern farmhouse
Project in focus: Cobargo is a Modern build with a nod to farmhouse style, set on the charming NSW south coast.
The brief: The owners' vision was for a Modern farmhouse that used a combination of materials: their dream home where they could ultimately retire, but also grow heritage cider apples.
The solution: The couple found Tim Ellis from Glow Building Design on Instagram. Together, they planned a Modern farmhouse using a mix of materials such as Hardie™ premium fibre cement cladding, Colorbond steel, timber and brick, to build layers of texture.
The result is an isolated rural retreat complete with stunning country views that typifies Modern farmhouse style and looks incredible in the countryside. The Hardie™ Fine Texture Cladding brings a calming, minimalist aesthetic and also adheres to bushfire attack level requirements to BAL40, an essential feature for homes close to bushland.
Why choose this look? Where country style meets modern living, this architectural look that is boxy yet open to the elements is well suited to properties with pastoral views, with a blurred line between inside and out.
Credits: Glow Building Design, Get Smart Constructions

Australian Hamptons
Project in focus: Located in Toodyay in Western Australia’s Wheatbelt region, this rejuvenated 1860s farmhouse is defining Australian Hamptons.
The brief: Owner-designer Natalee Bowen of Indah Island aimed to keep this build simple and structured, while highlighting beautiful vaulted ceilings and feature walls and paying homage back to the original building, and wanted practical, durable and luxurious finishes.
The solution: This remarkable property perfectly marries country and coast. The original property now defines the heart of the home, with the breathtaking structure around it making it a showcase of Australian Hamptons style.
It has a striking Queenslander vibe, thanks to its open-air, wraparound verandah, Linea™ Weatherboards exterior cladding with a deep 16mm shadow line for that essential Hamptons vibe, massive floor-to-ceiling windows and simple, large gables.
The characterful aesthetic continues inside with Hardie™ Groove Lining on the walls, bringing a homely yet luxe feel to the interior. Composed of durable fibre cement, it has the charm of timber but won’t shrink, swell or warp.
Why choose this look? Hamptons living is all about entertaining: choose this look if you have the space and inclination to host a crowd. Here, it shines in its outback setting.
Credits: Natalee Bowen, Indah Island

Modern Coastal
Project in focus: Three Birds Renovations’ House 13: Australian Staycation is a Modern Coastal new build on sprawling acreage in north-west Sydney.
The brief: Anchored by the Australian bush on stunning acreage, the design was inspired by tropical holiday destinations. Think relaxed, coastal holiday vibes with luxe resort touches.
The solution: Bringing their signature coastal flair to a unique new build, the Three Birds Renovations team brought resort living to life. Large windows are highlighted and accentuated by Axent™ Trim, while Hardie™ Flex Sheet exterior cladding delivers a Modern Coastal board and batten look. Its vertical lines draw the eye upwards, enhancing the height of the statement-making entry. This product is also particularly durable, adhering to bushfire attack level requirements to BAL29 – particularly relevant for the harsh Australian climate and rural setting of this home. Hardie™ Fine Texture Cladding is another option perfectly suited to board and batten, bringing an organic, textural aesthetic that would beautifully modernise this traditional look.
Along with airy internal spaces and generous wraparound porches, these features work together effortlessly to deliver the ultimate in relaxed, coastal vibes.
Why choose this look? The look is all about scale, airiness and being open to the elements, so it lends itself naturally to pastoral or larger blocks – acreage living at its best.
Credit: Three Birds Renovations
Whatever look you choose for your acreage property, James Hardie exterior cladding works, and not just from an aesthetic point of view. It’s durable, resistant to fire, termites and Australia’s harsh natural elements, and it’s easy to build with, requiring fewer tradies and saving you time and money on the build of large acreage homes.
Still not sure which home style will suit your acreage? Download the Australian Home Design Guide below to help you on your new home or renovation journey. Further inspiration can be found in our downloadable Modern Look Book and Hamptons Look Book.
Australian Home Design Guide
Your vision for your home has never been more important. From space and flexibility to quality and curb appeal, our homes are all about how we live. But where do you start? Our Australian Design Home Guide helps inspire and achieve your vision.

Modern Look Book
Our Modern Look Book provides design inspiration and highlights hallmarks to help describe and define the clean, contemporary home of your dreams. Discover which modern look you love then use the images and language to brief your designer or builder.
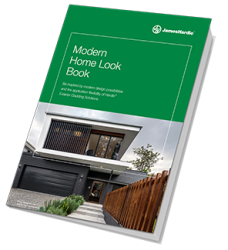
Hamptons Look Book
Our Hamptons Look Book provides design inspiration and highlights different hallmarks to achieve the Hamptons home of your dreams. The look book can support the start of your design journey and help you identify images you like for your vision board. Get a copy of the James Hardie Hamptons Look Book now.
