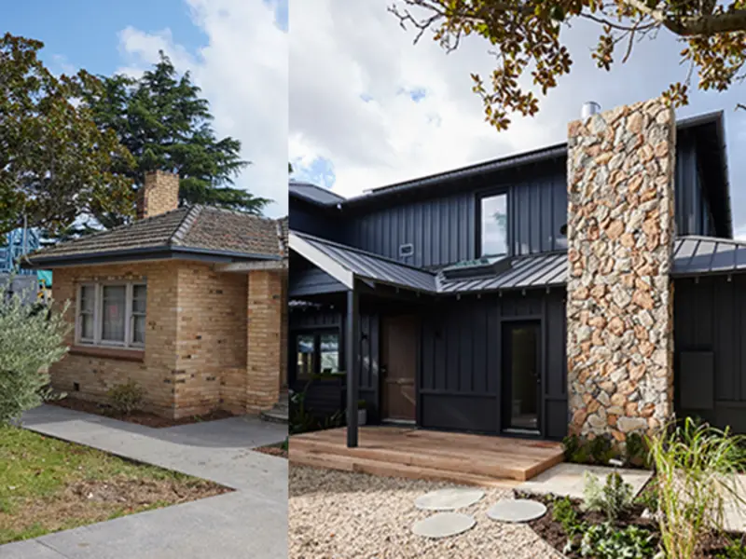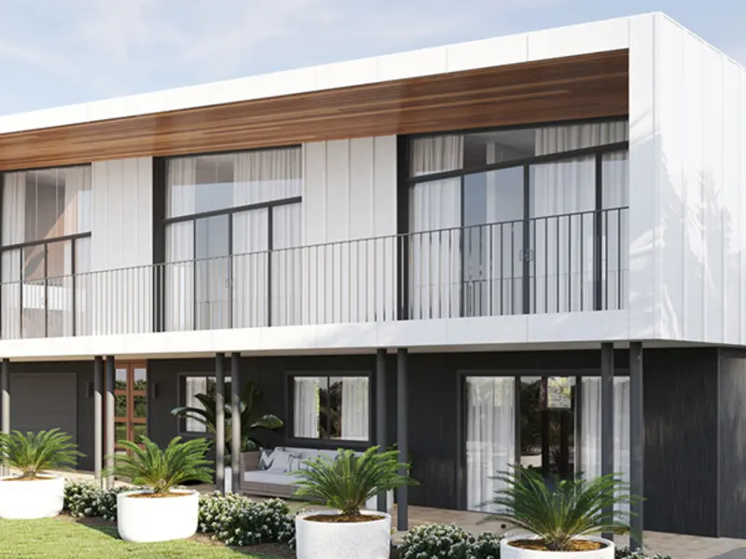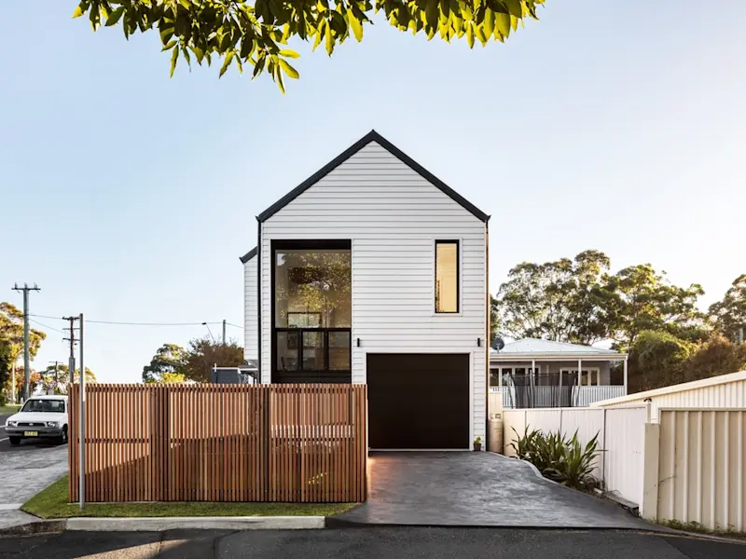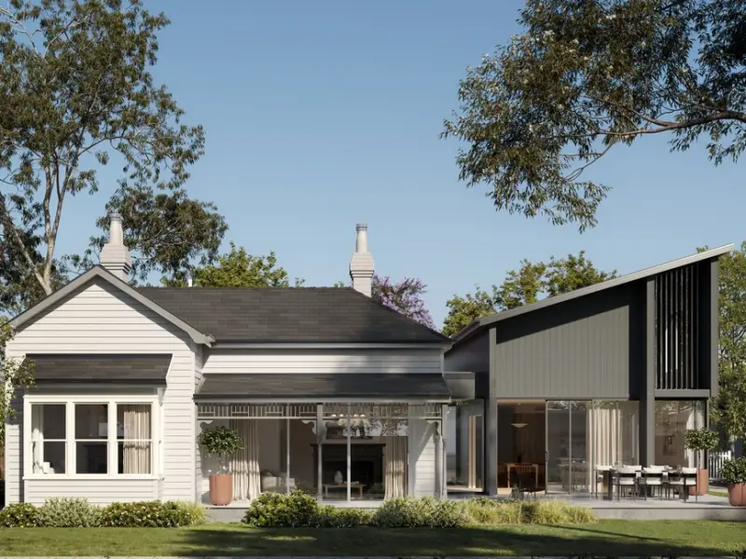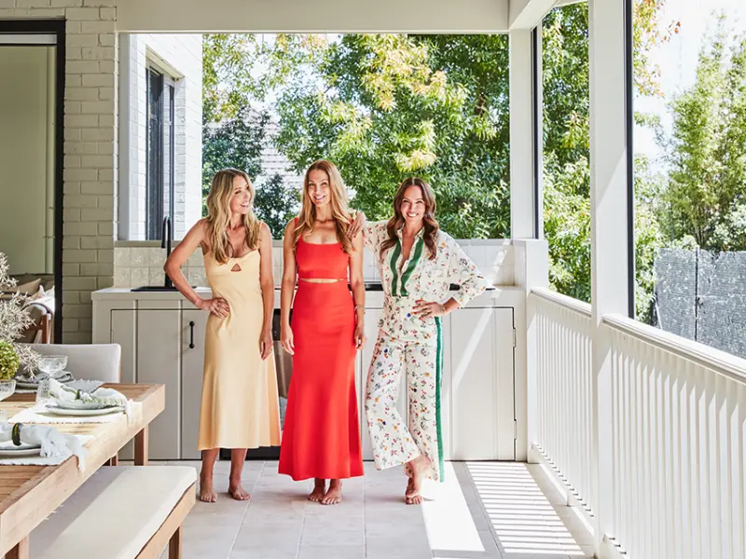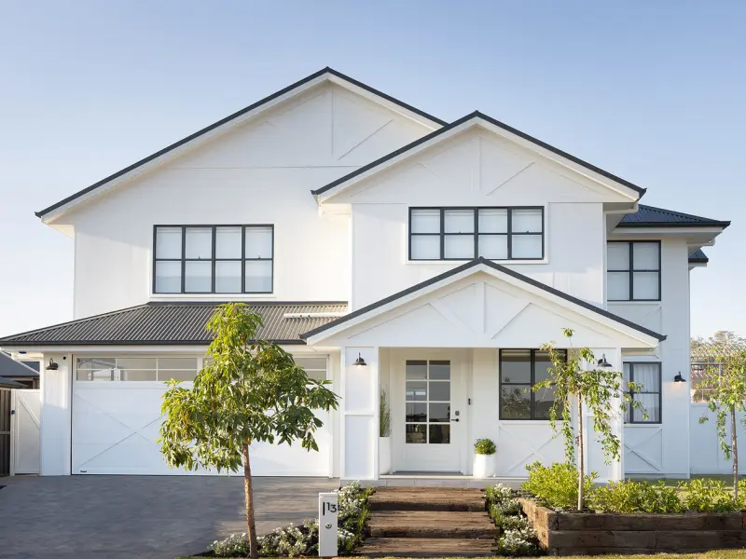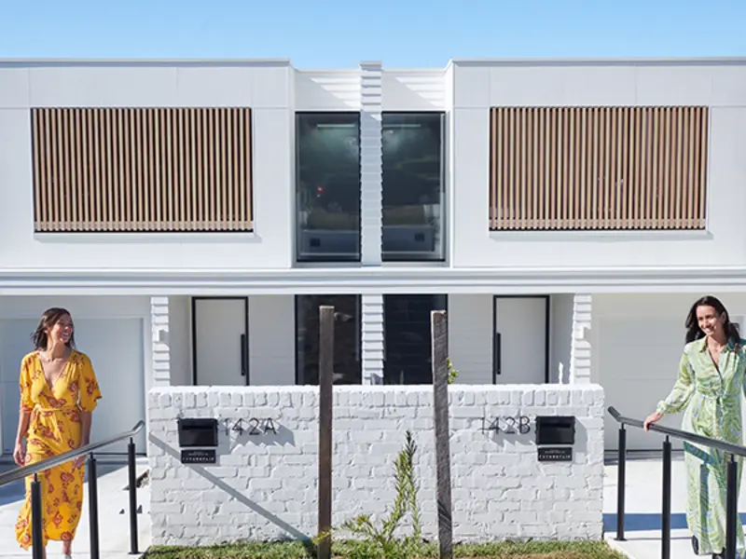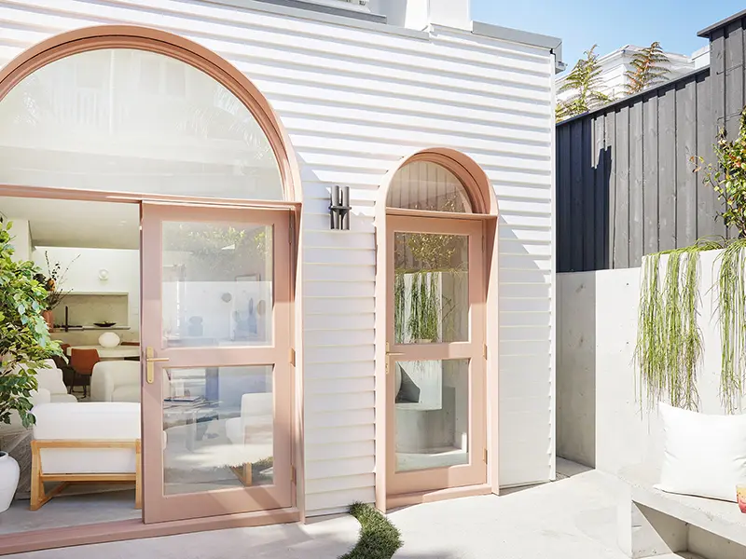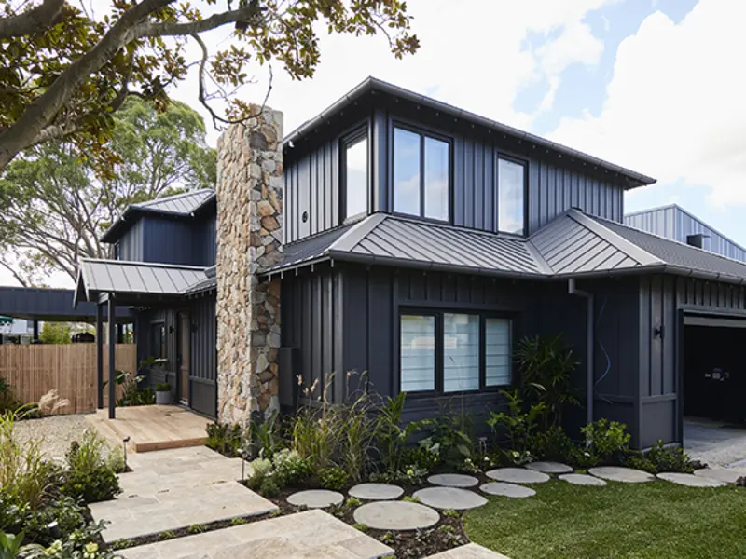
Heritage beauty with a modern twist
Heritage homes are full of charm and gorgeous detailing that harks back to a simpler time and they often fall under strict heritage restrictions by councils aiming to maintain their facades and detailing.
These little slices of history lack the practical layouts typical in a modern home, with boxy rooms, small kitchens and limited indoor–outdoor flow. They are prime candidates for updates, as seen on The Block 2022, where tasteful materials were key in successfully extending these ample acreage properties.
Bringing them into the now through a house renovation takes some creativity, respect and patience as you navigate the often complex council process to get your plans across the line.
For those planning a renovation, Neil Hipwell from Futureflip shares his top tips for blending old with new, using his latest project, the Petersham Duplex in Sydney’s Inner West, as a gorgeous example of an updated heritage home.

Nail the brief
Neil Hipwell is the director and founder of Futureflip, a design and construction building company that operates as a one-stop shop for the design, creation and build of new homes, finding solutions for all kinds of properties and blocks of land.
For this project, his client was seeking a forever home in the form of a duplex, where he would live on one side with his family and the neighbouring duplex would be home to a friend. “There was an emphasis on a contemporary modern house in keeping with the heritage aspect of the area,” explains Neil.
“He wanted to be sympathetic to the urban heritage streetscape in the area. There’s a unique look in Petersham. He wanted to make sure the house suited the area, which we needed to do to comply with the council.”
Consult the experts
Rather than attempt to re-create a classic heritage home, Neil devised a sleek style and materials to highlight the property’s original beauty in a modern way, with a high-contrast new addition. Material choice was key. But the first step in articulating the style of the home to move forward with plans for the new duplex was to brief a heritage consultant.
“The heritage consultant helped us with all the terminology, and the huge amount of fine detail with heritage, to navigate council approvals,” says Neil, who highly recommends engaging these professionals.
“They are skilled and trained to purely just deal with heritage conservation areas and heritage houses.”
Nail the heritage details
The heritage consultant assisted in planning some of the finer details, like the picket fence. “We did a modern take on it: instead of a colonial tip, we did a sharp, modern point that matched the pitch of the house,” says Neil.
That pitch was another important detail. “To be in keeping with the area, it had to be a 30 degree pitch at a minimum.”
Materials played a key part, too. The original part of the structure is clad in fibre cement Linea™ Weatherboards, which references the classic heritage style of the area. The cladding requires minimal upkeep when compared with traditional timber weatherboards, and has a good acoustic rating when used with Hardie™ Smart Fire and Acoustic Wall Systems – important, as the property is located in close proximity to a flight path.
Architectural details on the structure, like slimline cappings where the wall cladding meets the roof, help it look modern but reference the shapes of a heritage era.

Merge old with new
The original part of the property needed to sing from the heritage songsheet, but the new addition – a compact yet surprisingly spacious attic extension comprising four new bedrooms and a break-out space for the kids – needed a decidedly modern vibe.
“Axon™ Cladding is the most contemporary modern cladding on the market. Pairing that with the classic Linea™ Weatherboard was the perfect combination,” says Neil.
The addition is painted in a dark colour, in bold contrast to the white, traditional weatherboard. “I feel like it all came together,” says Neil.

Navigating council
The local council for Petersham is concerned with preserving the streetscape of the area, which is highly prized by its residents. The heritage consultant proved pivotal in keeping this process streamlined.
“The council needed a lot of detail. We submitted 3D visualisations and CGI renders to the council so they could visualise how it would suit the neighbourhood,” explains Neil.
“We also superimposed the 3D into photos of the street so that they could literally see what it would look like finished.”
Enjoy the accolades
Now that the build is finished and the families have moved into the duplexes, the owners have reported only positive feedback from the neighbours, whom Neil describes as a patriotic bunch.
“People stop out the front to take photos,” says Neil. “They like the way they’ve treated the development. And to make the neighbourhood happy was obviously good for our clients. At Futureflip, we’re renowned for taking on challenging projects and achieving the best outcomes for our clients from both a feasibility perspective and a design perspective.”

Ready to get started on your own renovation? Linea™ Weatherboard is the perfect material option for heritage facades. Order a sample here.
Order a Sample
Ready to specify Hardie™ fibre cement products in your next project? Order a sample to help visualise your design decision. Paint samples in any colour to suit the vision you have for your dream home.
