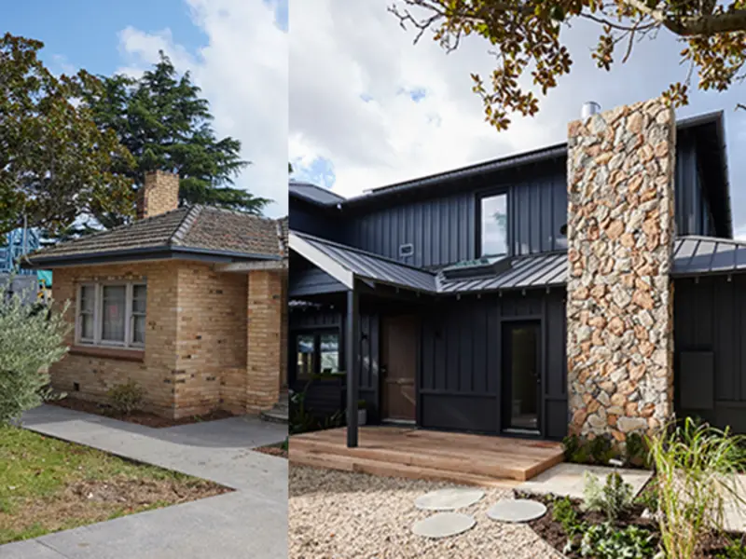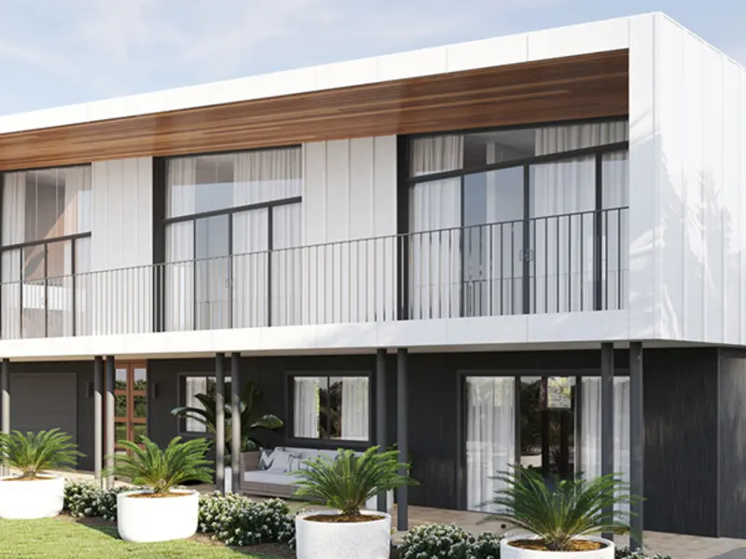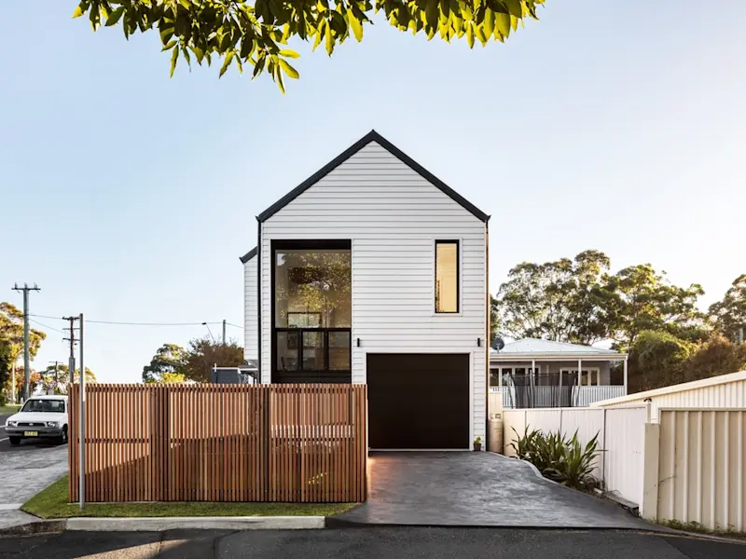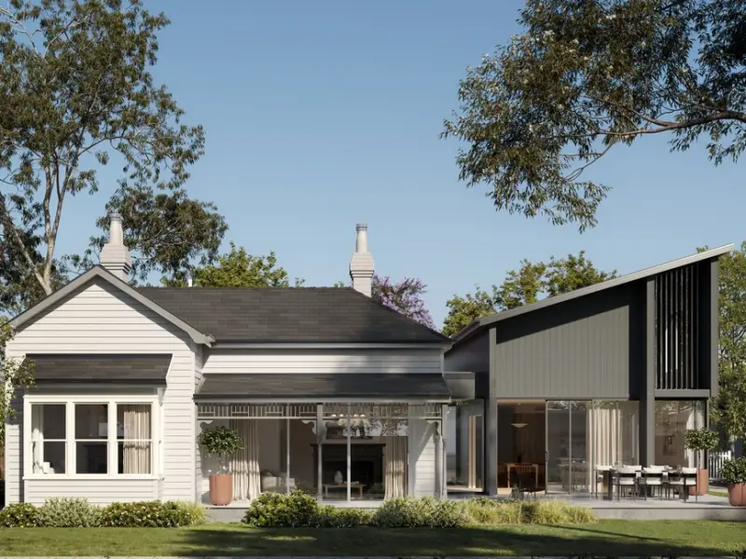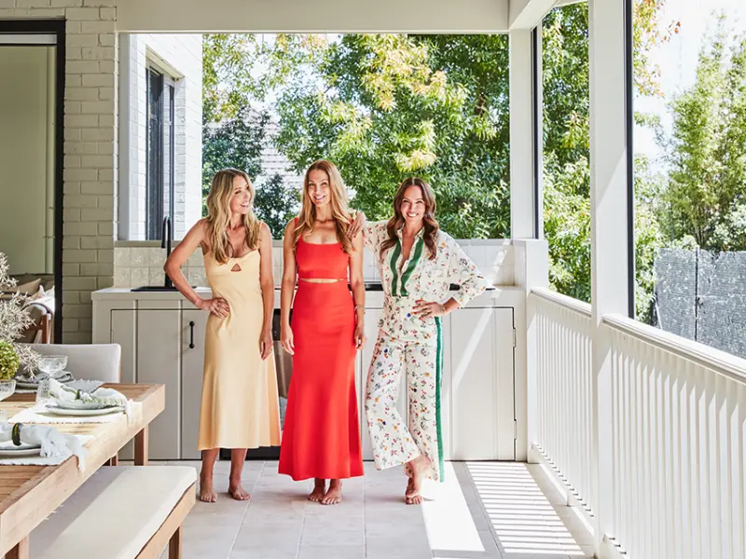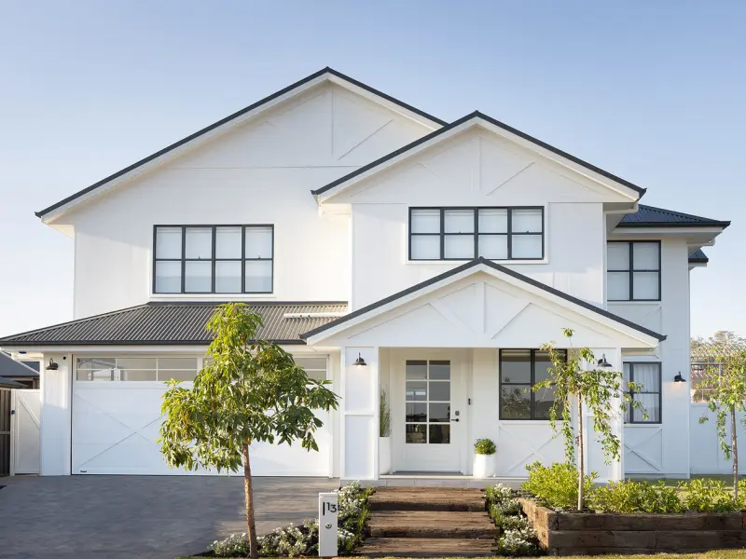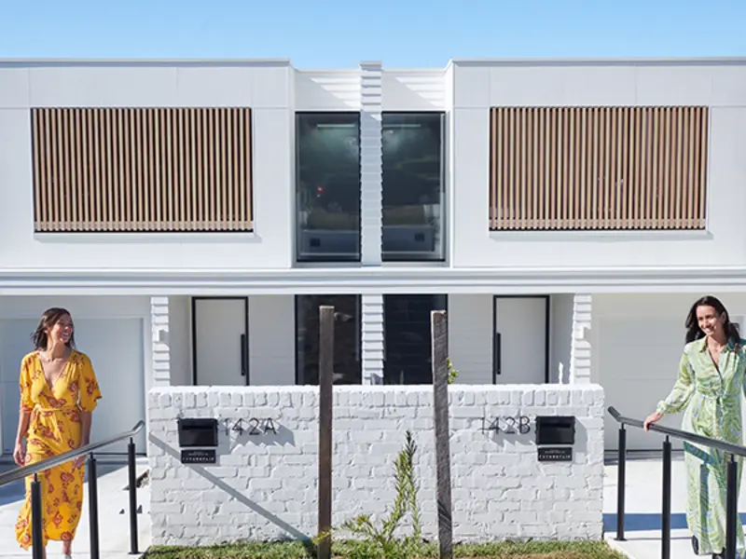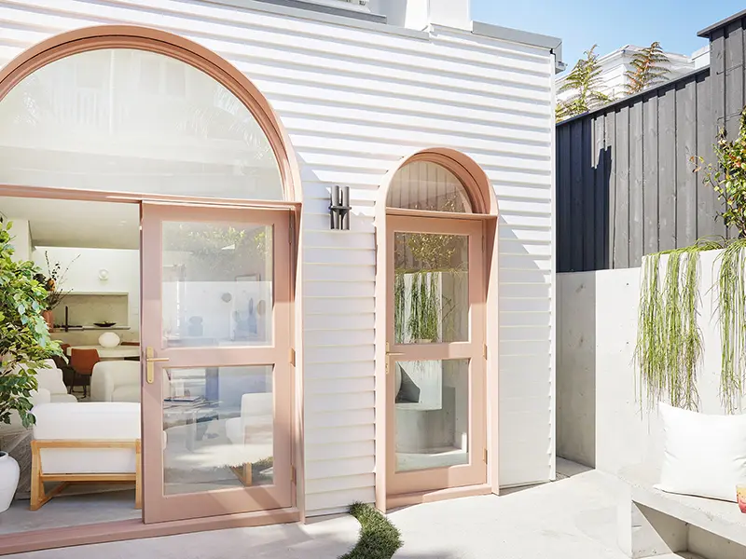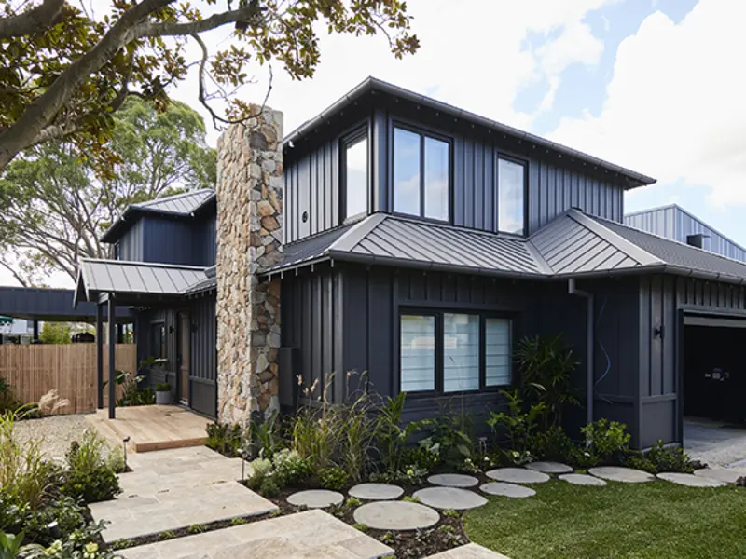
Options for updating an older home
Every house renovation or extension presents some challenges. With older homes, the big dilemma is how to bring a particular era of architecture into the 21st century – both visually and in a way that suits the demands of modern lifestyles.
There are so many options, from house extensions that complement and update the existing style of your home, to modern extensions that offer a complete style contrast. Some sneak in sympathetically at the rear and aren’t visible from the street. Others extend proudly upwards or outwards! Let’s explore the options.
Decision 1: Extend or build up?
Landing on whether to extend your floor plan with a rear extension, build a new level or explore an option in-between will largely depend upon the size of your land, the layout of your existing home and the requirements of your local council.
To help you decide, chat to neighbours, contact your local council or tune in to the expert advice on the BuildHer Collective podcast.
Some councils will have restrictions on the types of updates that can be done to the exterior of heritage homes. Always check with your council before you begin planning a renovation. The cost of your extension can vary depending upon all the above factors, too. It’s best to source a few quotes as early in the process as possible.
Decision 2: Exploring the style options
When we’re considering a renovation, it’s easy to focus on the internal floor plan and forget to think about the exterior. What will the new extension look like? To help you decide what you like, take a walk. Notice the details on similar homes in your area, what you like about them, or what doesn’t work. Consider architecture, materials, colours, hardscaping and landscaping when building your mood board.
Look to the roofline and take particular note of renovated homes: some extensions offer a complete style contrast, updating and modernising these abodes in an eye-catching way, while others hark back to the original style in a compelling and charming visage. Both have their merits, and can apply to a myriad of home styles.
Home style 1: Federation
These brick-and-sandstone homes with period detailing (sometimes known as Edwardian) were built across Australia in the early 1900s, offering unrivalled heritage charm and beauty.

How to extend: These properties often need tender love and care. Restore or replicate beautiful heritage features where you can, then go high contrast with architectural extensions that factor a second level for modern family living.
See it: The Scandi Barn project in Kew, Victoria, starring Matrix™Cladding is a stunning example of how to completely transform a Federation home.

Home style 2: Californian Bungalow (Interwar)
These small worker’s cottages are found coast to coast, in inner-city areas and coastal locations.
Charming but often poky, these functional homes are key candidates for extension as Australian tastes move in the direction of indoor-outdoor flow and open-plan living.

How to extend: It’s common to see facades updated with a fresh face of weatherboard cladding to retain charm, and extensions added in complementary materials that retain the look and feel of these characterful abodes.
If you have a particularly small block, look to the skies – there may be an opportunity to add a second level with an internal mezzanine that opens up the home to airflow and light.
Material hero: Linea™Weatherboard for updating the original facade, and Stria™ Cladding, a vertical joint cladding with a shadow line that looks great on modern extensions.
See it: This Californian Bungalow has been rejuvenated with wide, vertical Stria™ Cladding planks, bringing a relaxed feel to the formal structure of the original bungalow.

Home Style 3: Post-war
A classic look of the mid-20th century, these are small, boxy brick suburban homes with little architectural detail, making them great candidates for an update.
How to extend: These simple homes often lack distinctive features, so bringing in contrasting materials can offer real wow. When renovated thoughtfully, these homes can be showcases for modern architecture in a special way.
Material hero: EasyLap™ Panel is a pre-primed Hardie™ fibre cement sheet for ease and simplicity of design; while Axon™ Cladding references the fine detail of painted vertical joint timber.
See it: The Brighton White House showcases creative extension opportunities, starring a flipped layout, Linea™ Weatherboard and Hardie™ Axent™ Trim.

Home Style 4: Triple Front
Triple-front describes homes that started to proliferate across Australian suburbia as early as the 1960s, but encompasses homes built in the ’80s, ’90s and beyond.
These practical mid-sized abodes often star blonde brick or brick veneer as a feature material, and have open-plan or multiple living spaces and a limited connection to the outdoors.
How to extend: Usually located on larger plots of land, these properties can be extended at the rear to create large, flowing floor plans. Their multifront facades are ripe for transformation with a clever mix of materials, as they provide a variety of surfaces on which to contrast or complement chosen finishes.
Material hero: Hardie™ Fine Texture Cladding for its sand-like texture that diffuses light and brings a render-like finish to new builds and renovations, and Axon™ Cladding for the strong vertical lines and grooves.
See it: The Bundeena Renovation by J.P. Build ably demonstrates the complete transformation that’s possible with the right mix of materials. The single-storey home has been transformed into a modern, dual-level home, where render-like Hardie™ Fine Texture Cladding contrasts beautifully alongside the vertical lines of Axon™ Cladding.

Renovation Guide
With the right help and advice, you can make decisions confidently, ensuring your home will be magnificent in years to come. Our Renovation Guide can help steer you through every stage in the process to help you achieve the renovation you’ve been dreaming of. Get a copy of the James Hardie Renovation Guide now.

For more renovation resources, download our handy Home Renovation Guide.
